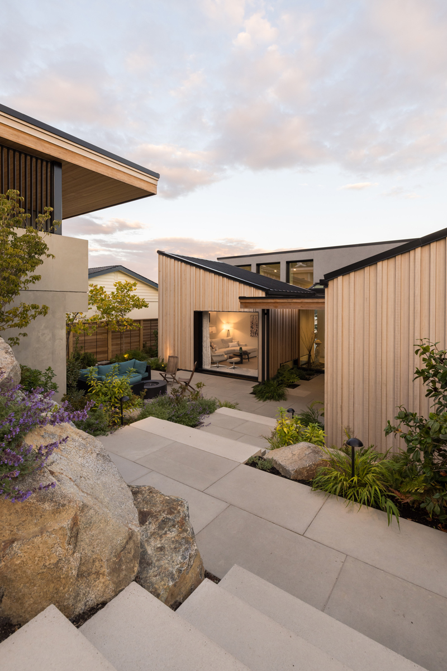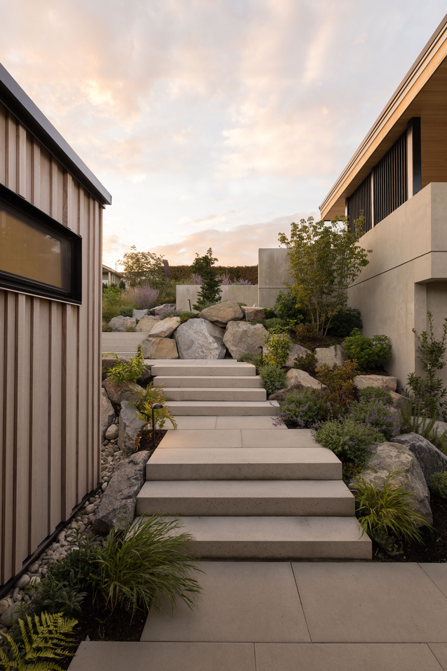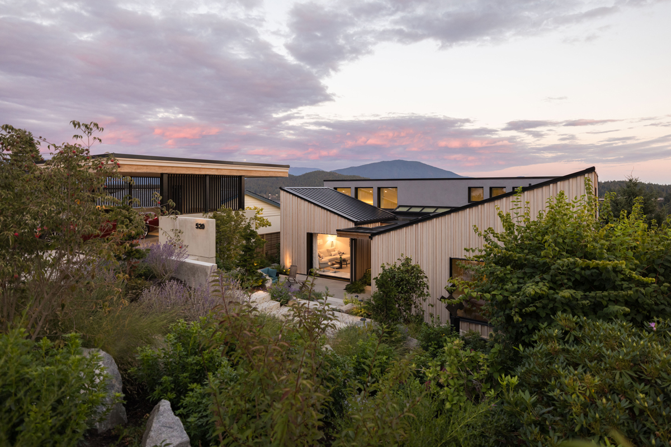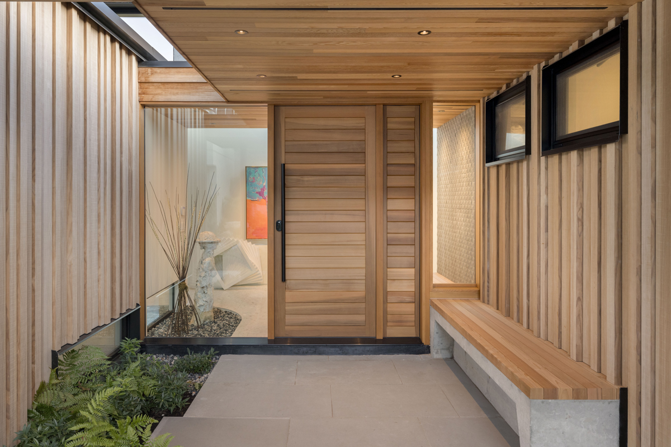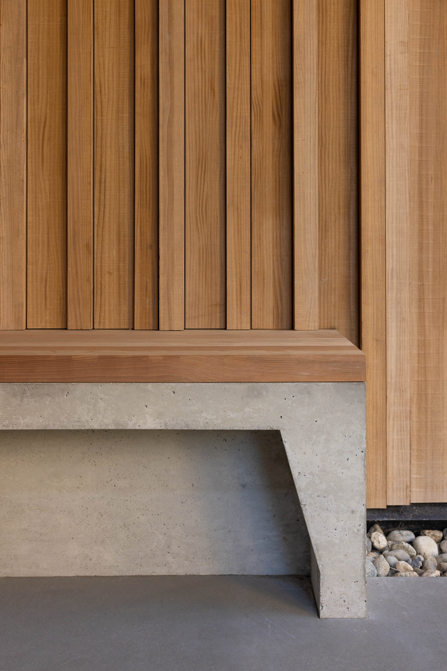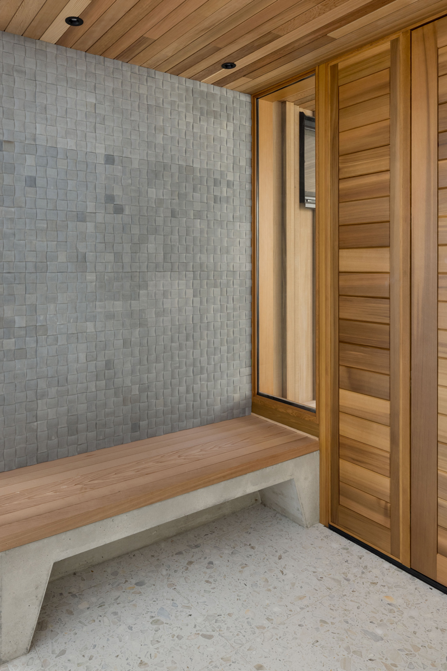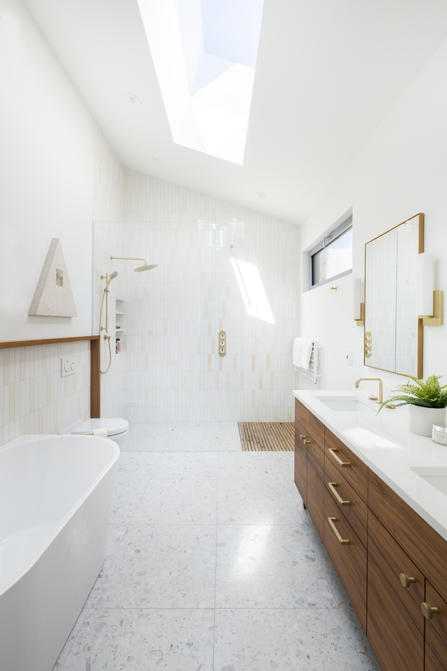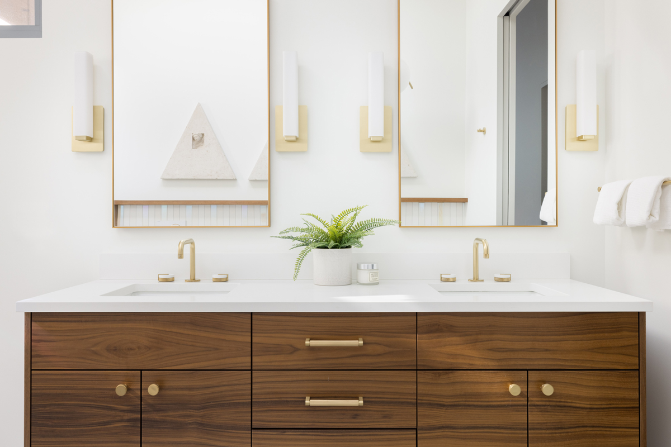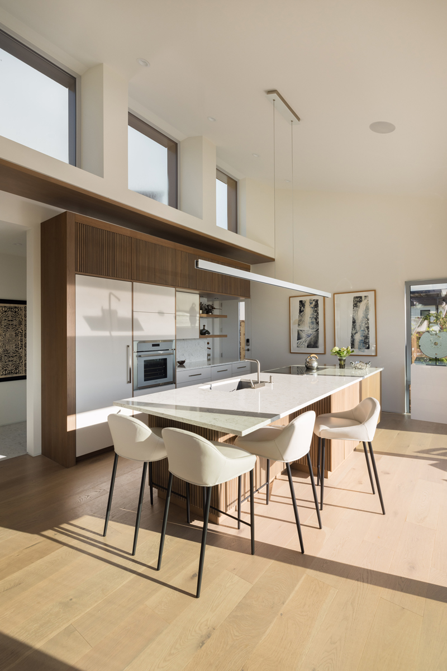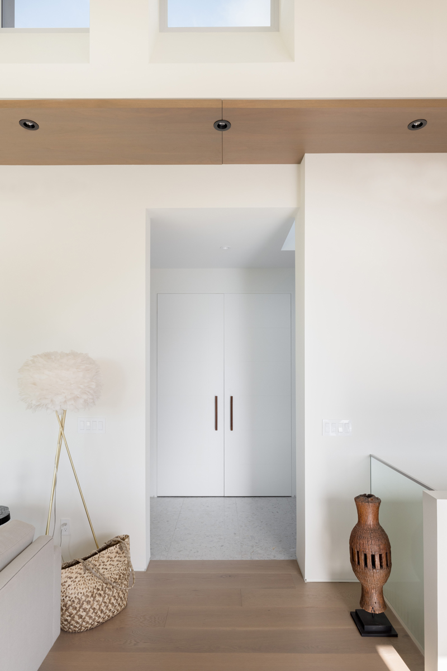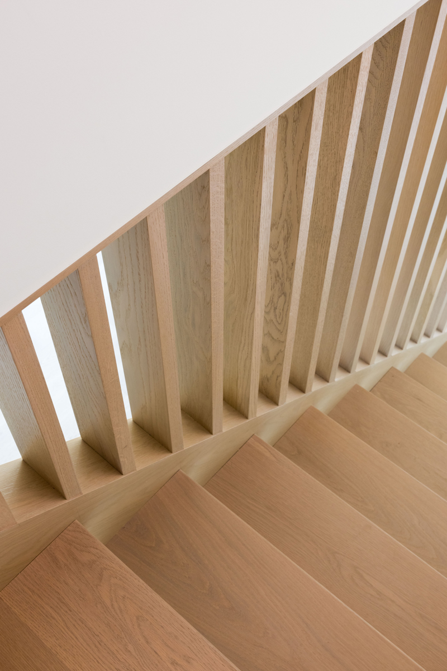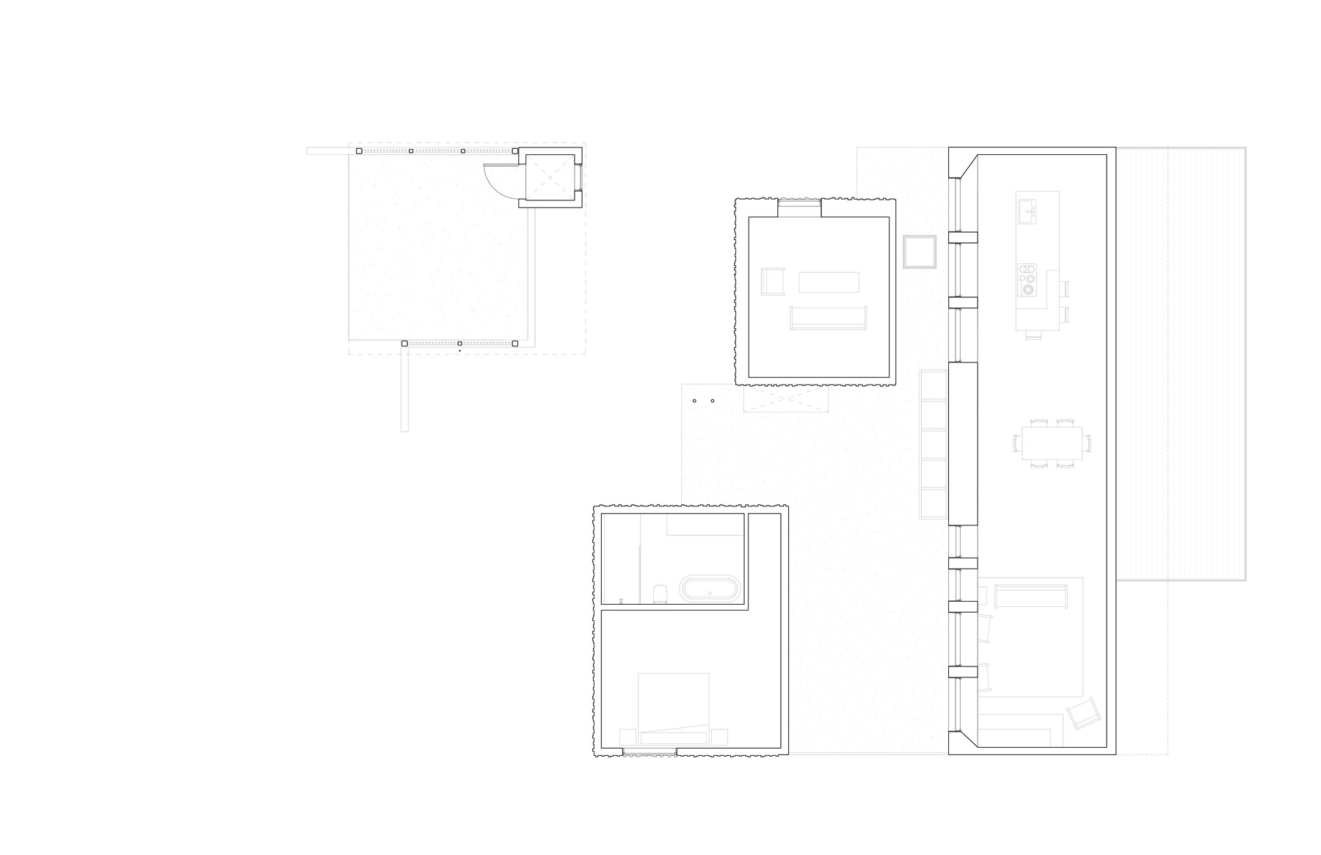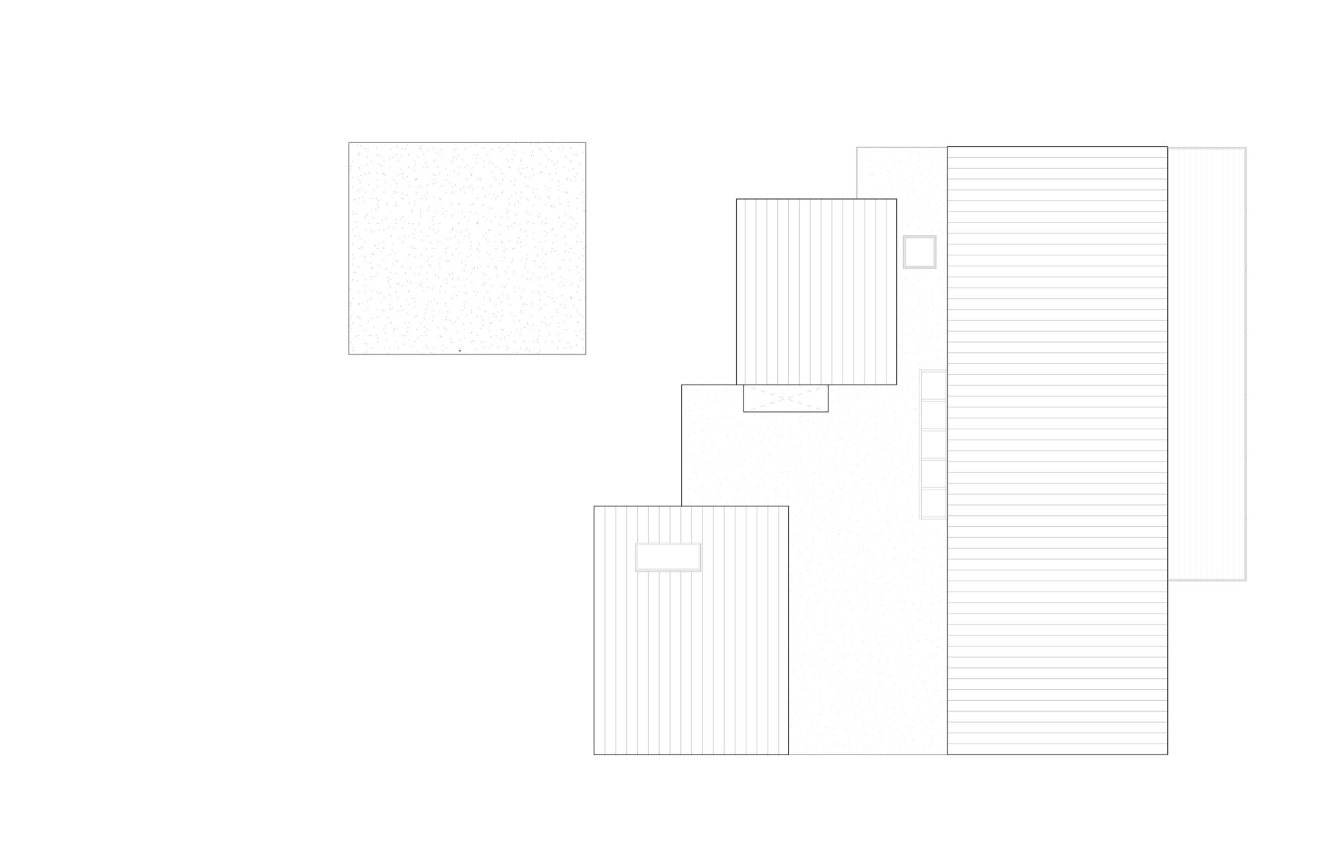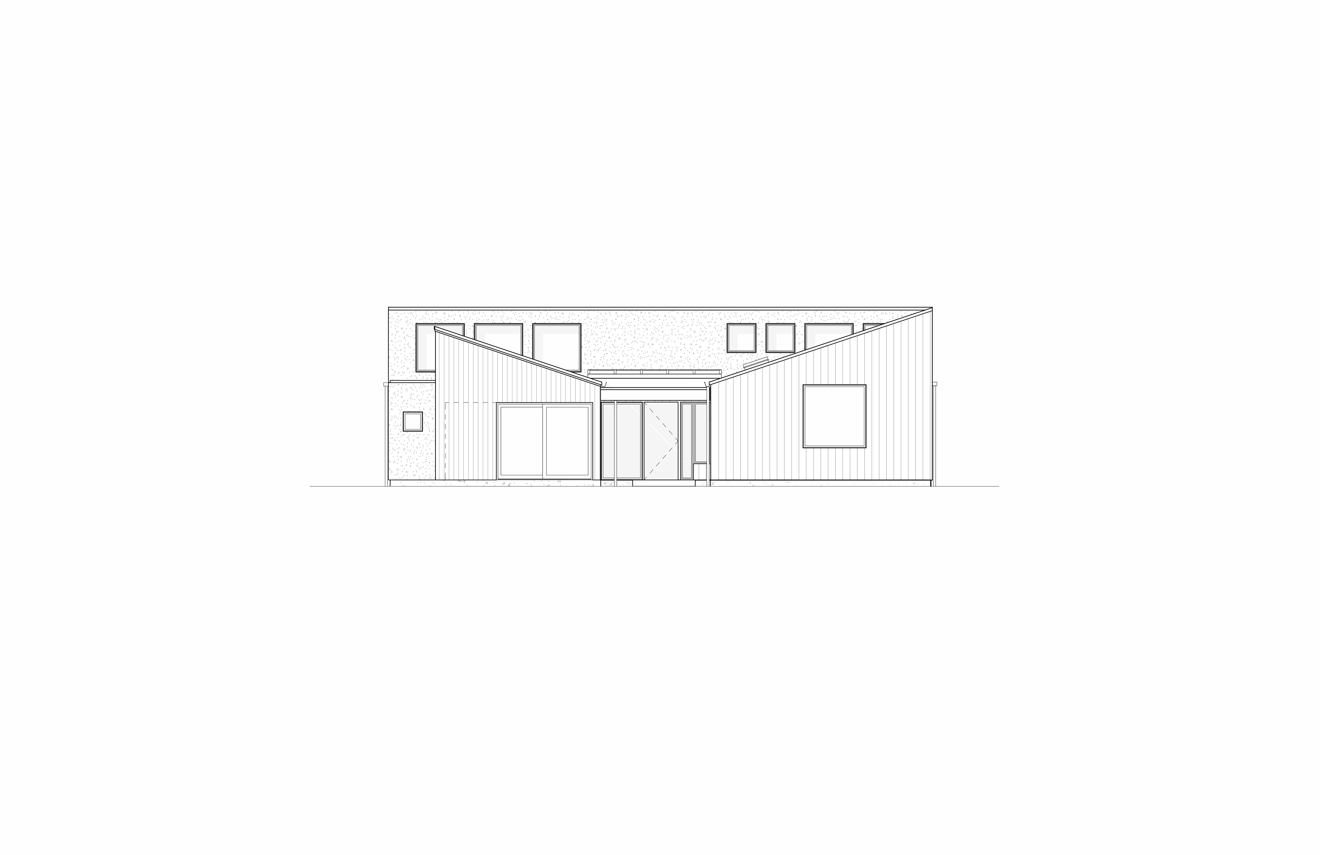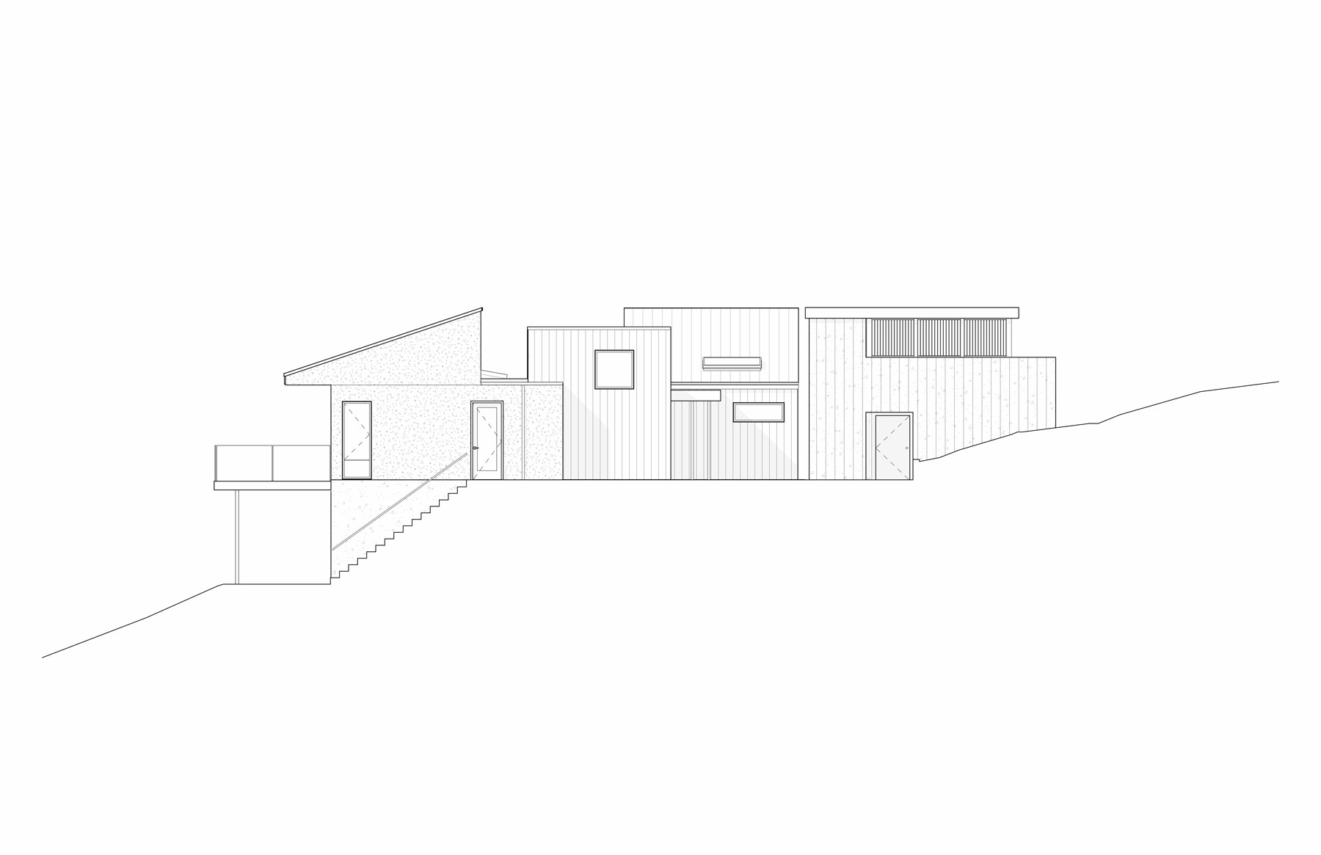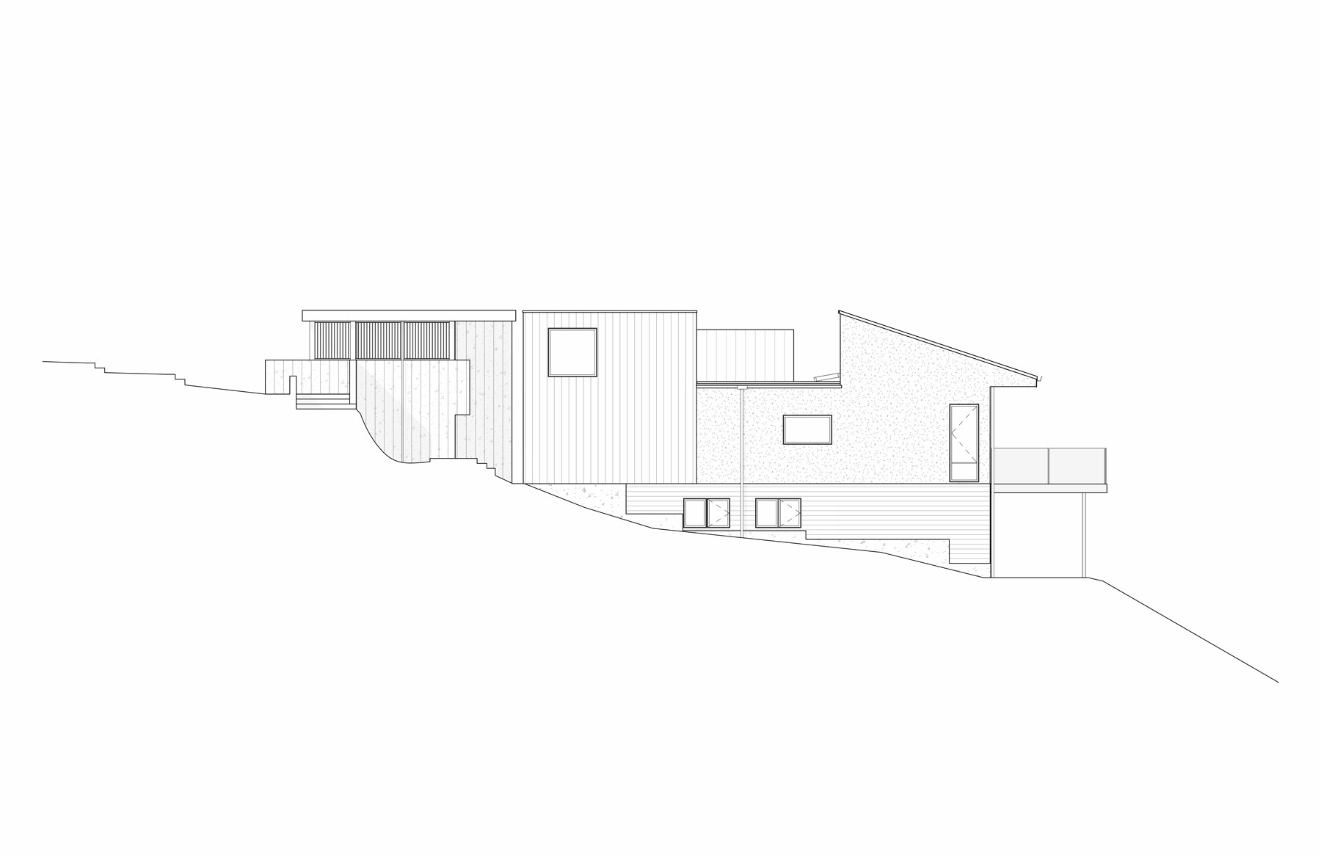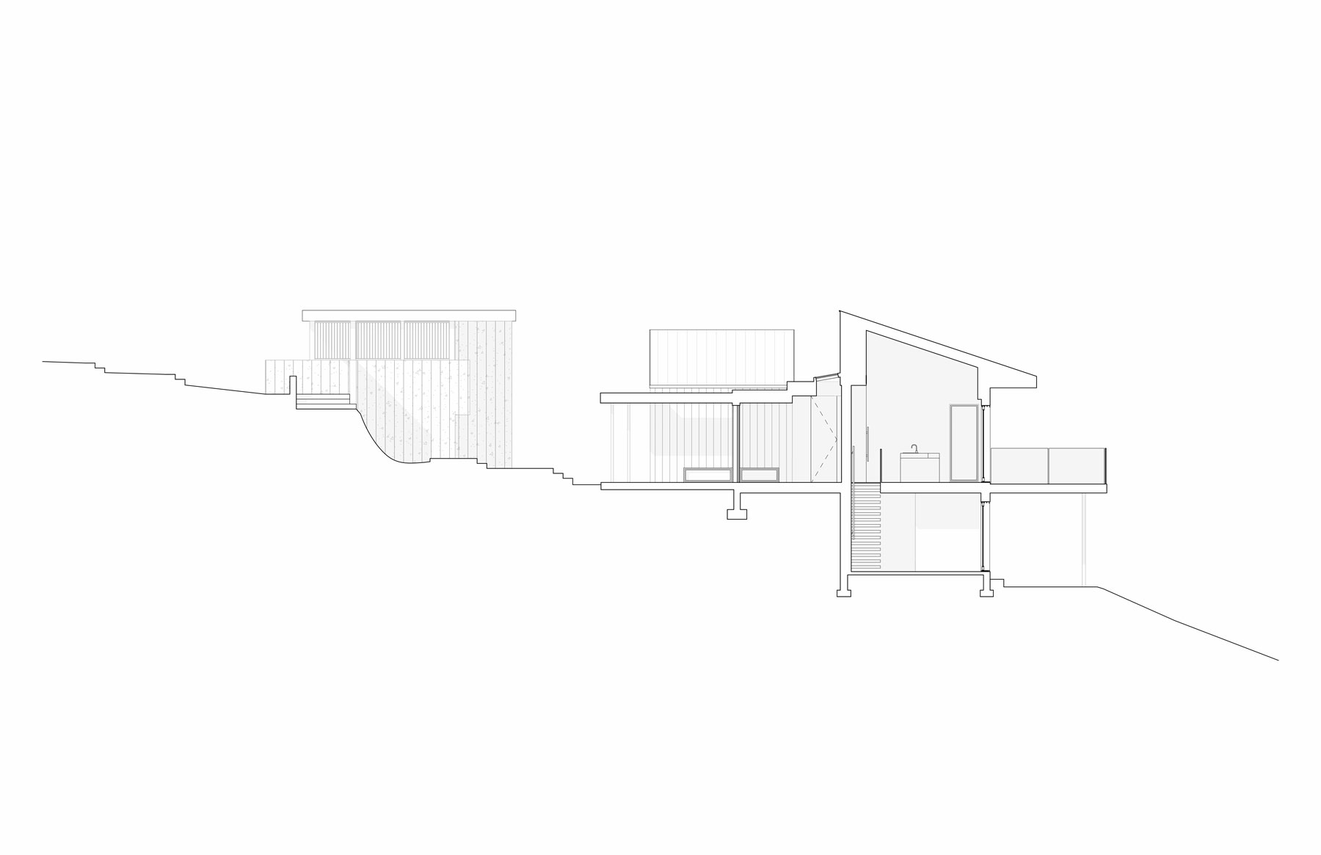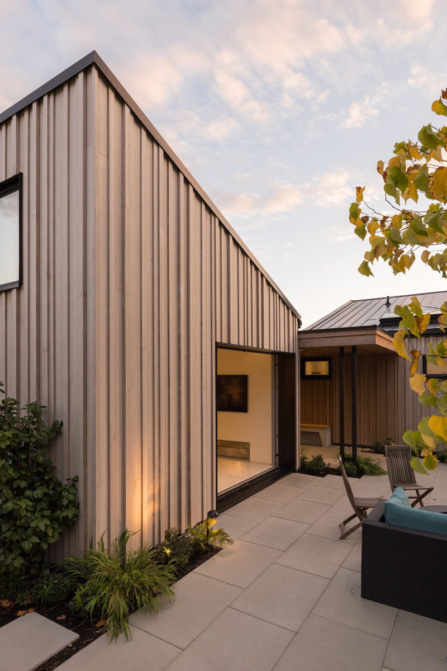
Gibsons Landing
Residential - Single Family - New
Conceived as a series of volumes connected through an interior hall, advantage is taken from the slope to create an exterior courtyard space between the carport and the lounge. Stairs cascade from the street down to the front door.
Cladding in the front is made from a vertically mounted thermally modified pine. A square waveform pattern of three amplitudes creates depth and nuance - holding shadows in all directions, at all times of day.
Interior design by Emerge Design
Landscape design by John Minty
Photography by Dolf Vermeulen
