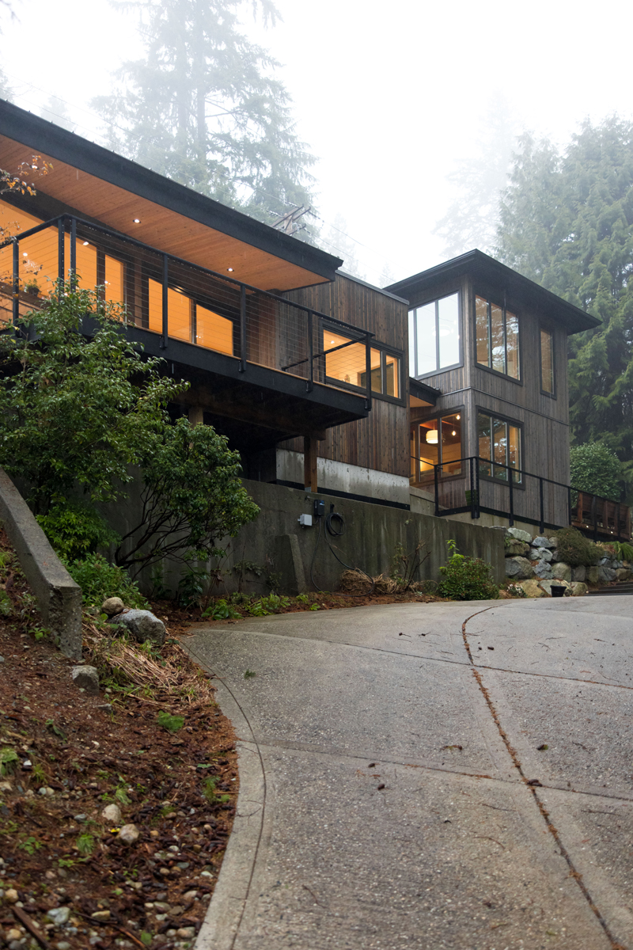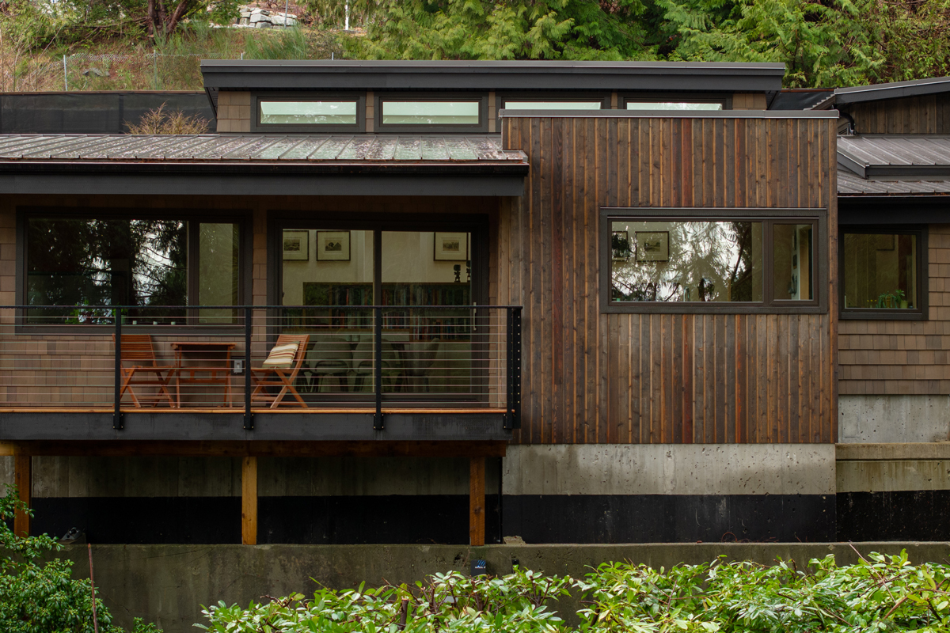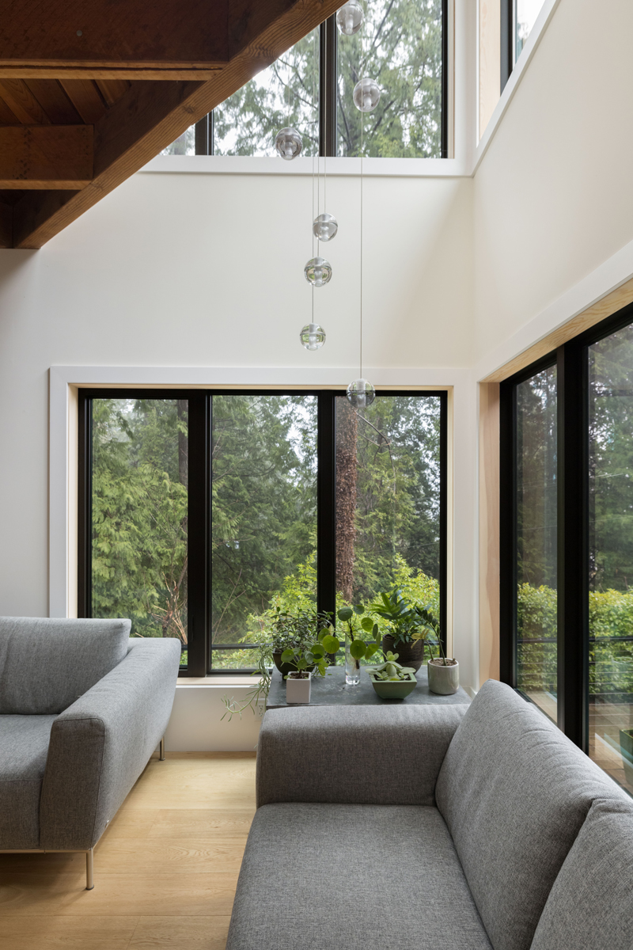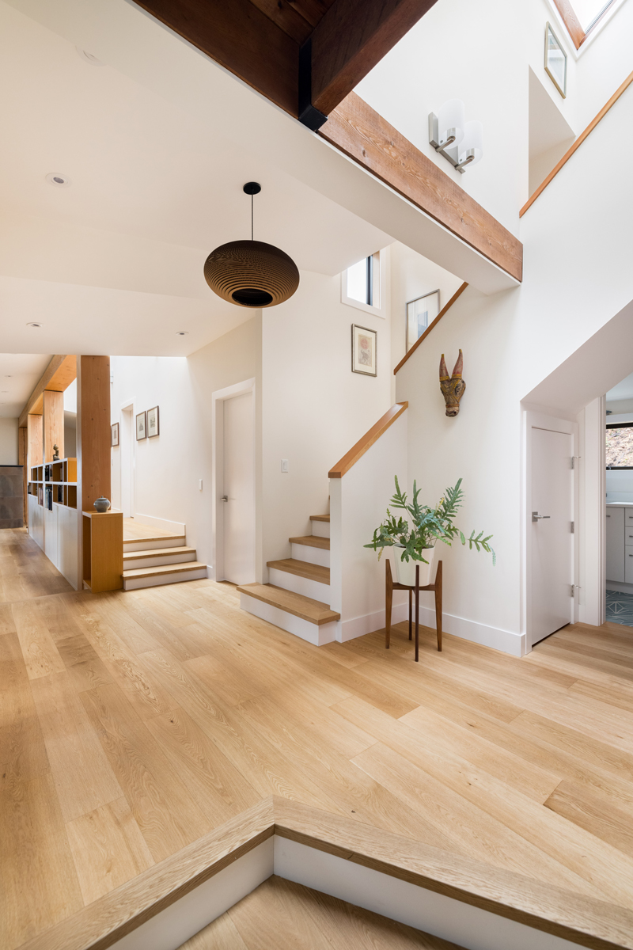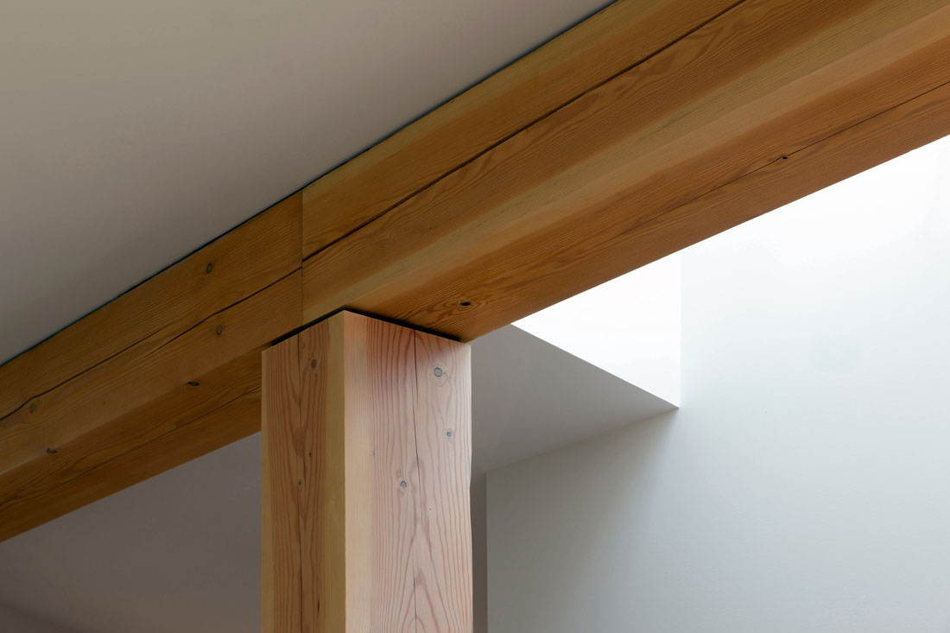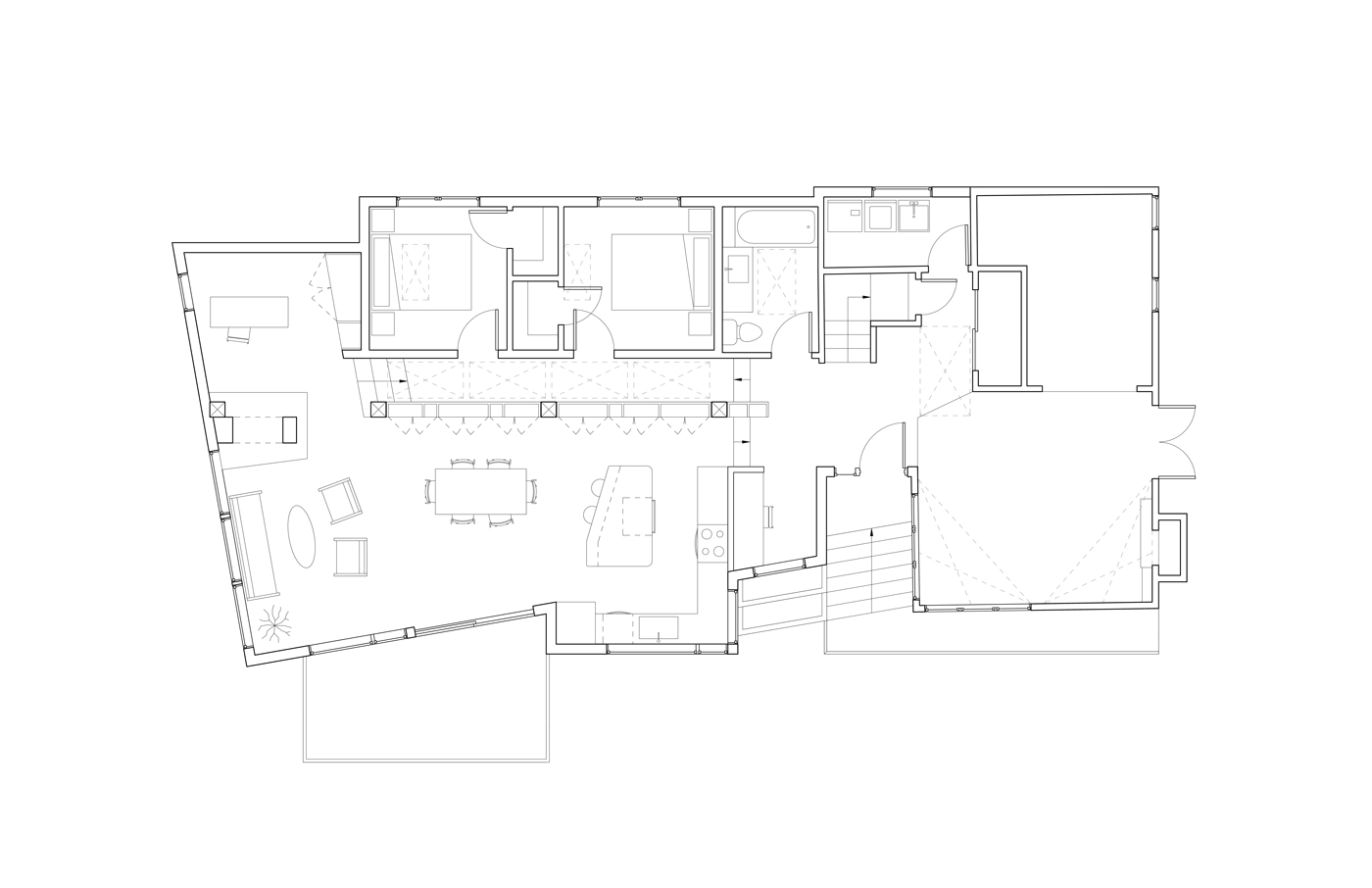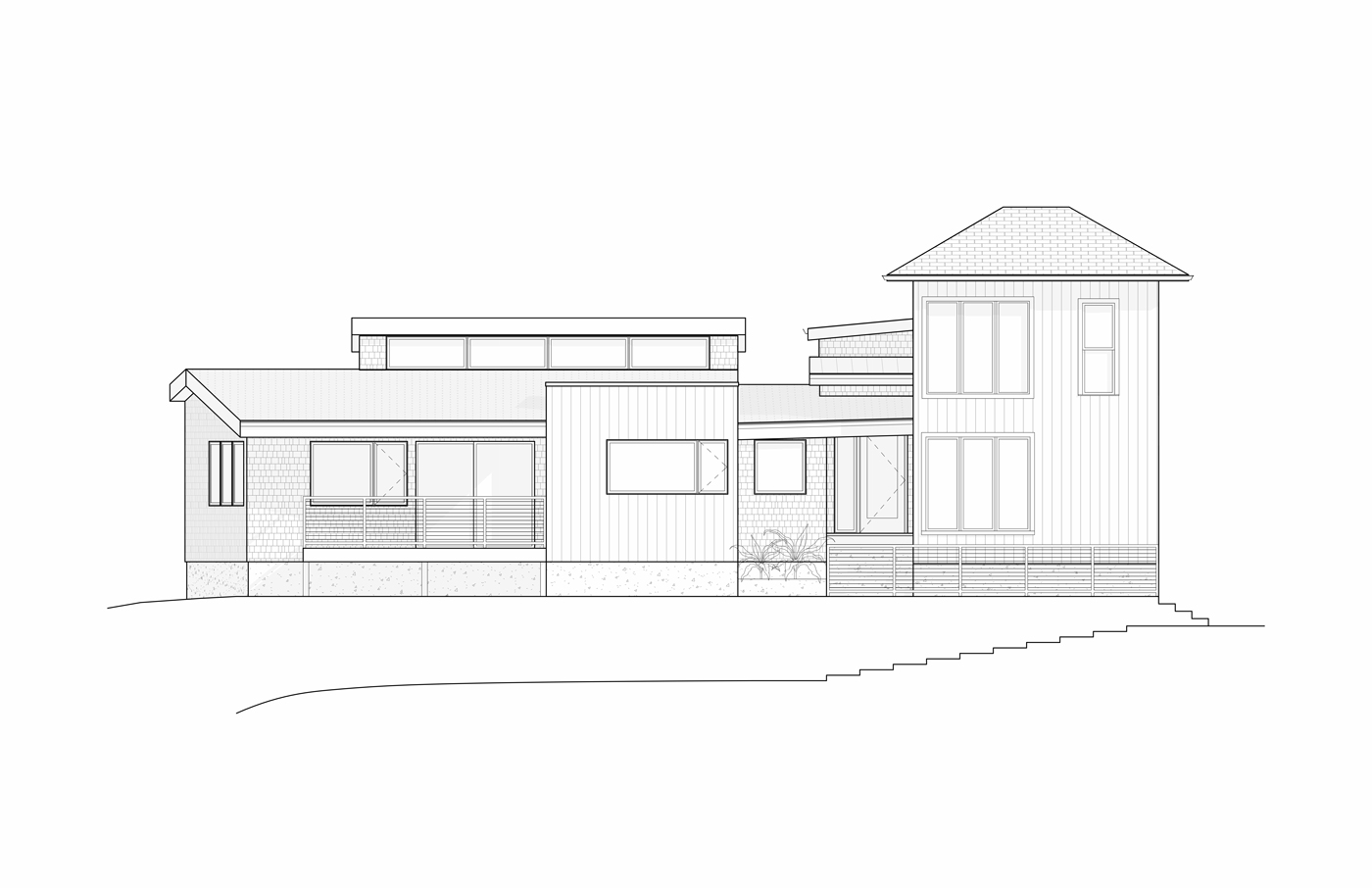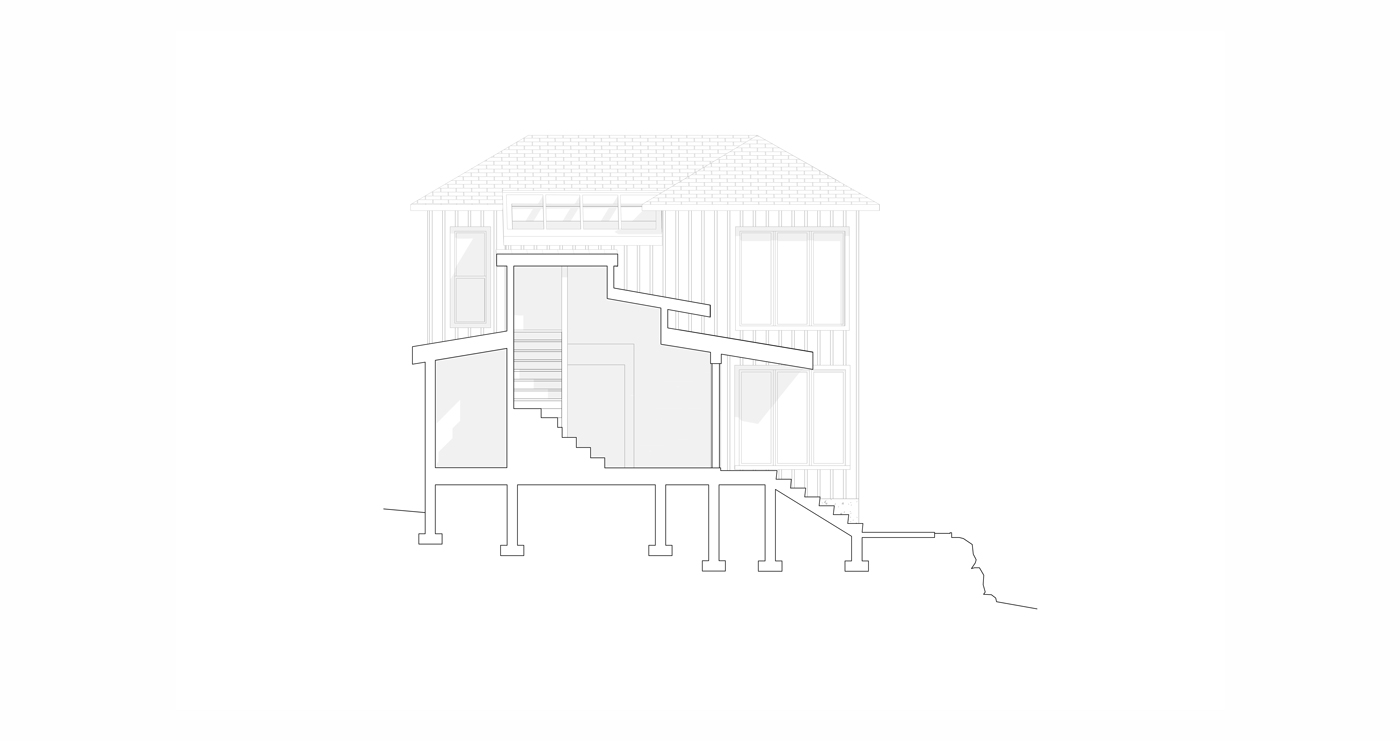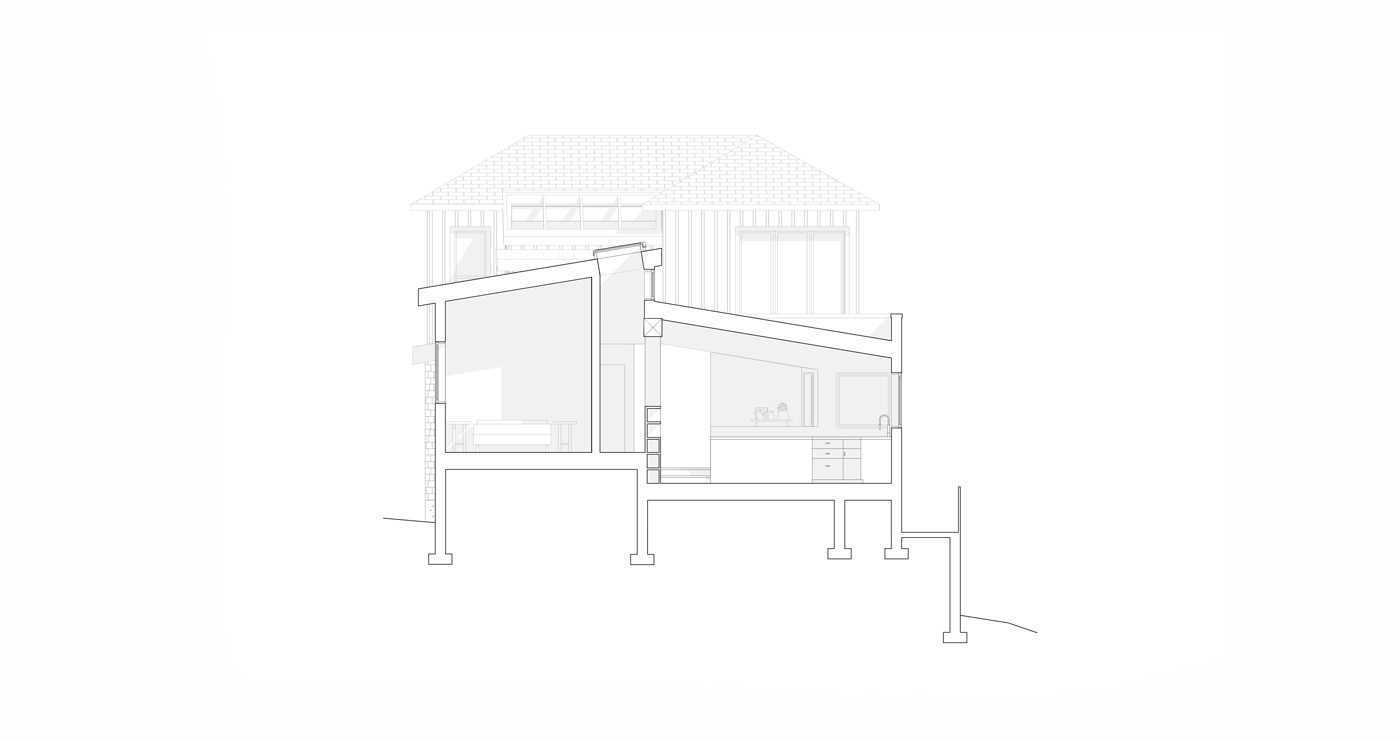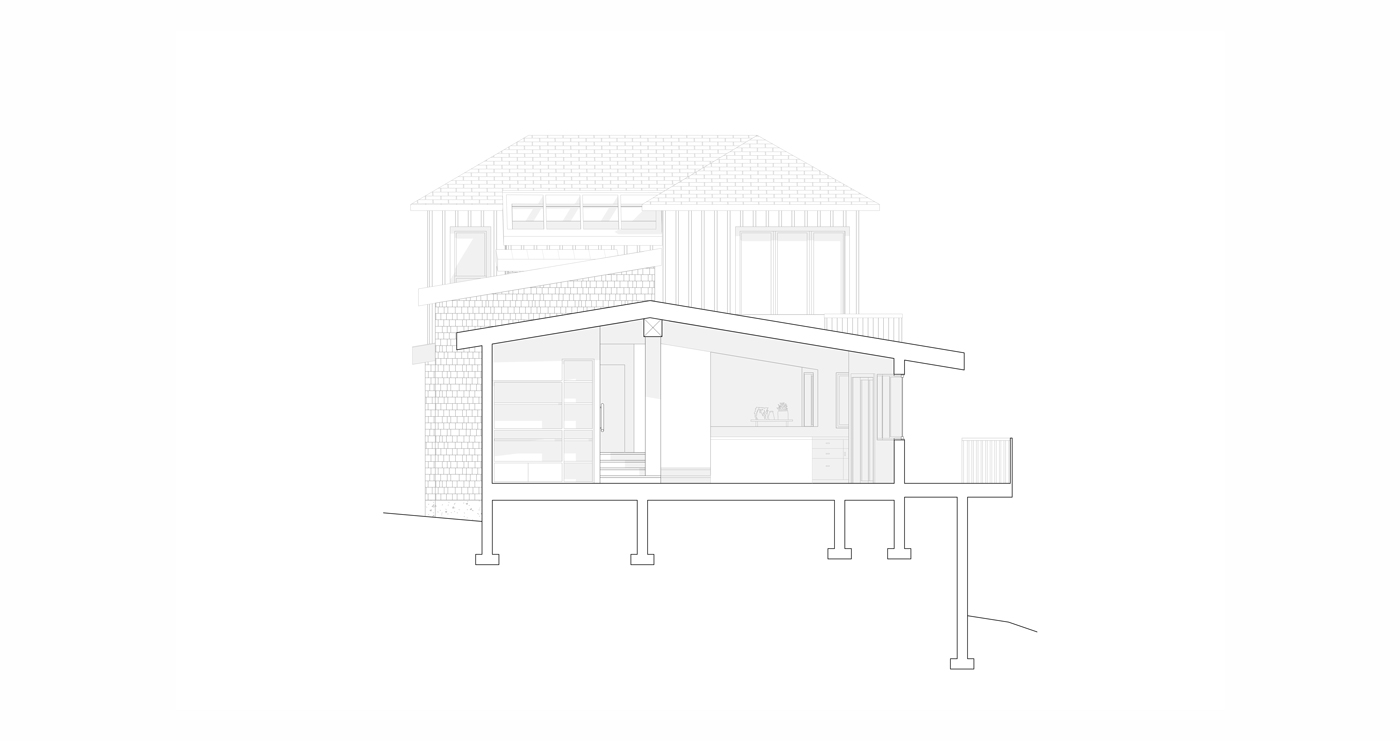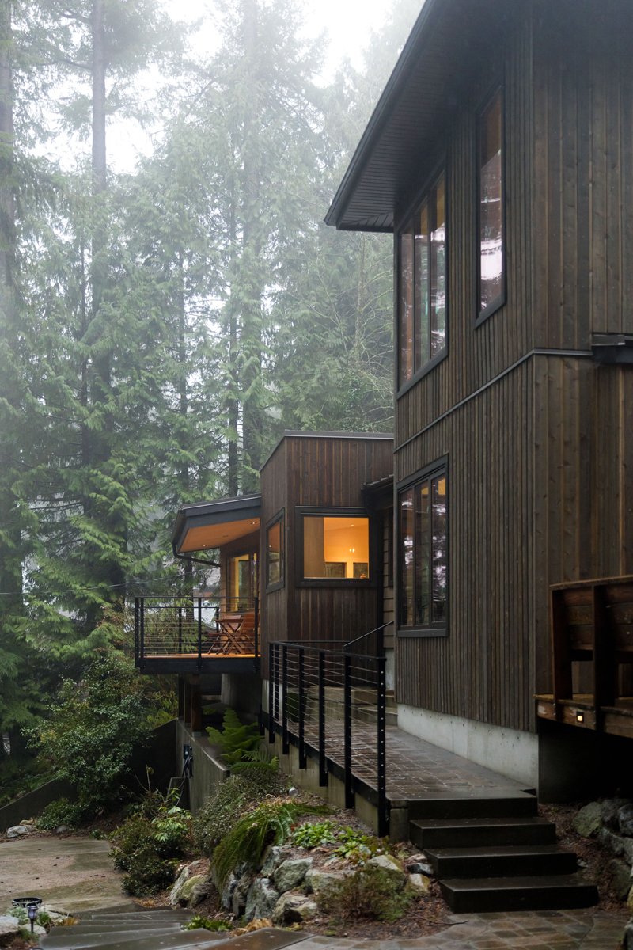
Hopkins Landing Residence
Residential - Single Family - Renovation & Addition
A series of building volumes nestle together into the forested hillside of the Sunshine Coast to form this single family residence,. Each volume is unique yet relates to its neighbor through materiality and proportion. These volumes also inflect upon the interior, resulting in a plurality of spatial experiences, none of which are the same. A relatively open plan with strong sightlines encourages socializing, while many nooks and alcoves make it possible to spend time on one’s own. A simple pallet of painted drywall and wood creates a sense of lightness that is still grounded - white walls scatter the day’s light throughout the interior, while wooden elements lead the eye along and form the regularly touched surfaces. Ample shelving will display the client’s diverse collection of art and artifacts.
Photography by Dolf Vermeulen
