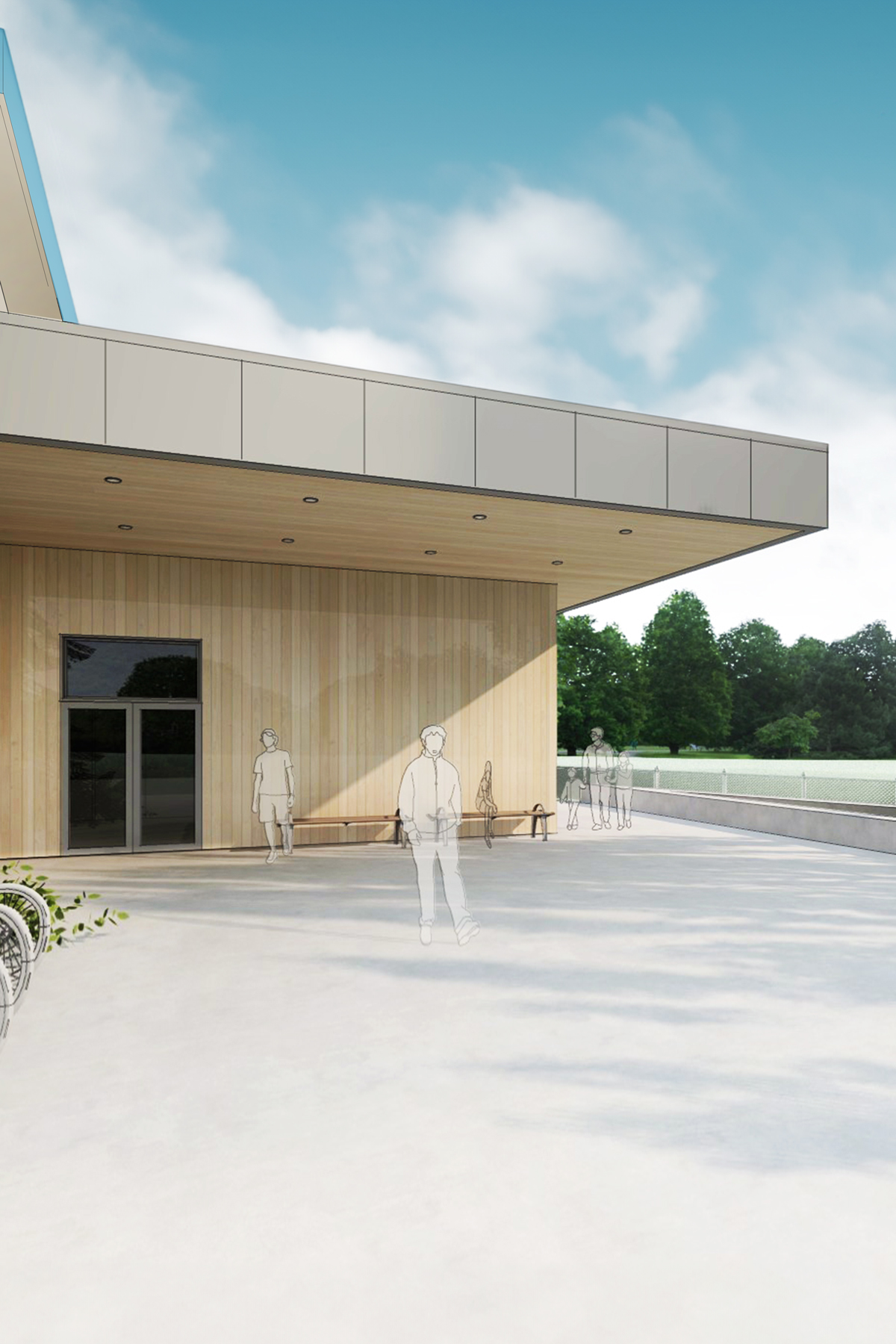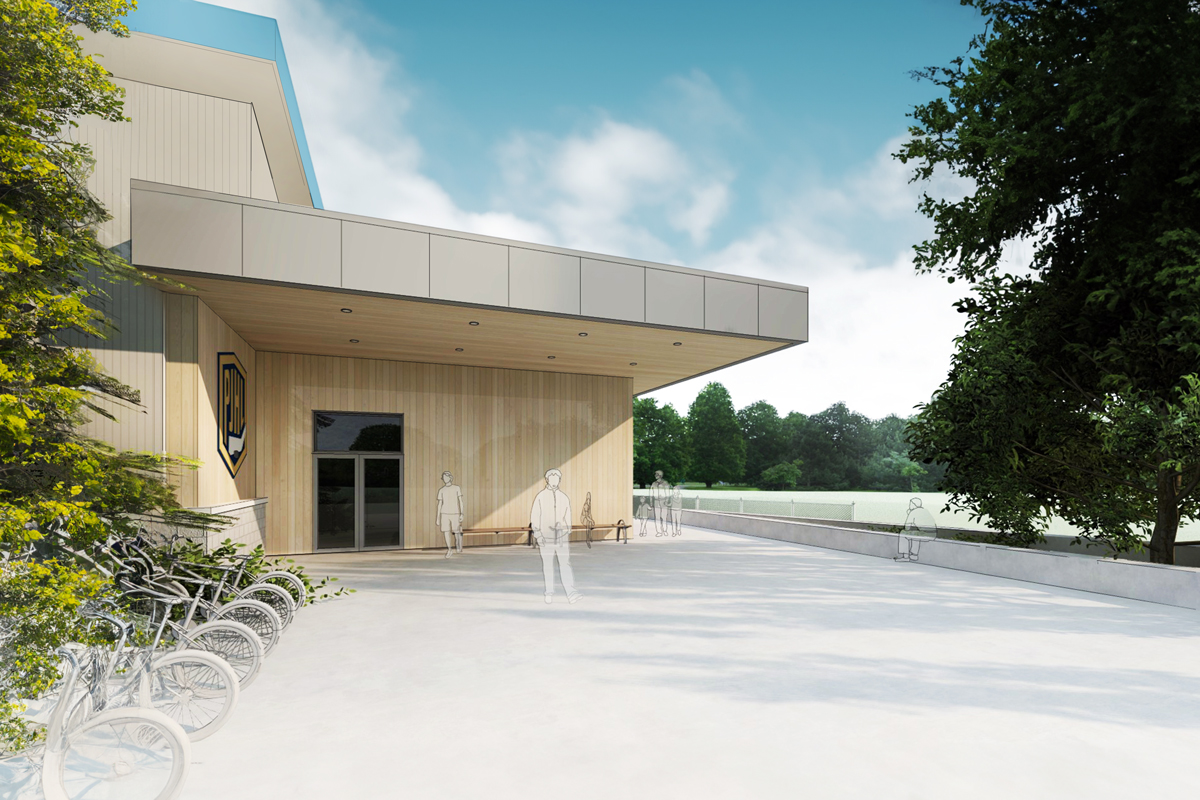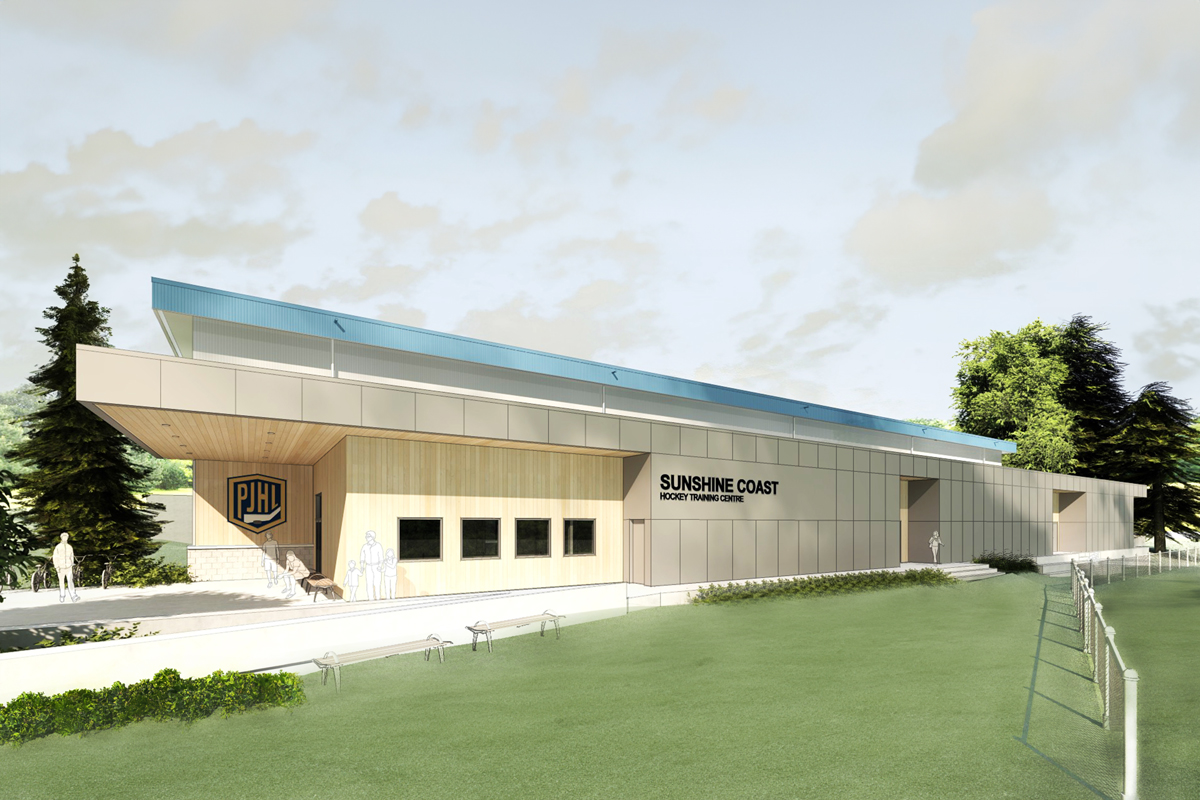
Junior Hockey Training Centre
Civic / Recreation - New
The Sunshine Coast was recently awarded a coveted expansion slot for the Pacific Junior Hockey League Junior B team roster. With this expansion comes the necessity to improve the current facility. A 7,000 sqft training center is proposed as an addition that will serve the teams needs for future seasons. The addition is sited between a ball field and the large unbroken insulated metal panel wall of the existing ice arena which is ostensibly the back-of-house side of the current community centre. We see this location as fortuitous because the ball field acts as a perennial green vista that will act as a front lawn for the new addition.
Due to the narrow lease boundary, and because one requires entry to the ice from both sides of the arena, the strategy of the building mass becomes one of linearity. It is modest in form yet bold in its repetition and horizontality. We’ve employed a single storey wood structural truss system with a cladding combination cement panels and wood shiplap inset bays to designate a formal resonance against the monotony of the grid. The spaces under the overhangs denote important functions of the building - entrances and exits - while also providing rain cover when waiting for a parent pick-up or when seated looking outward to the adjacent green expanse.


