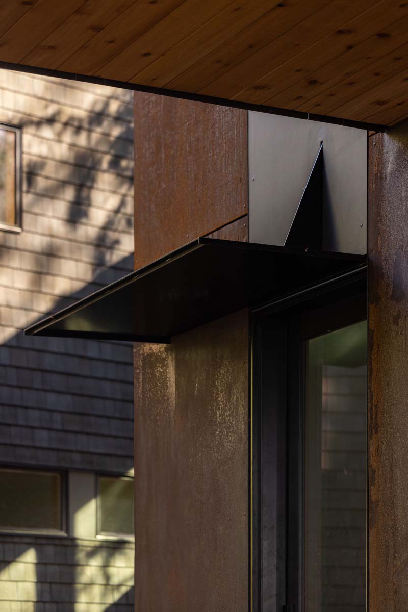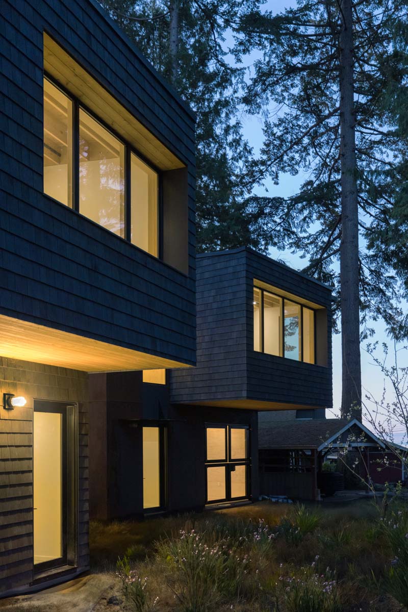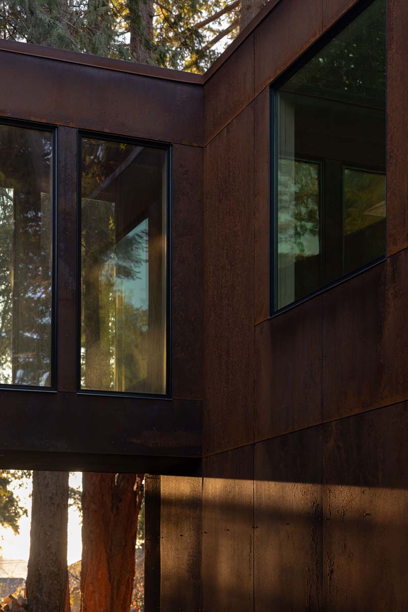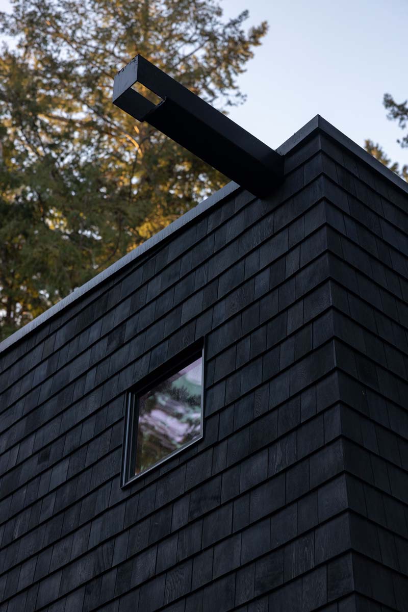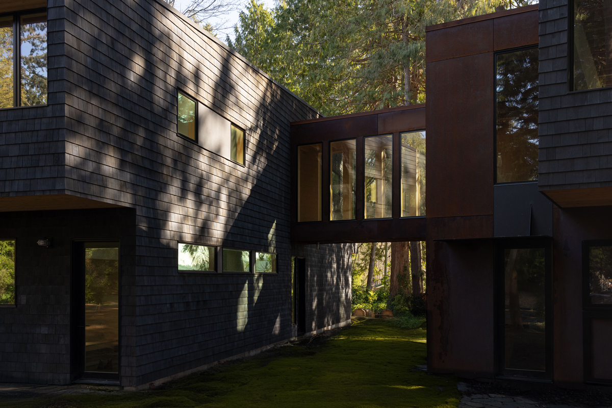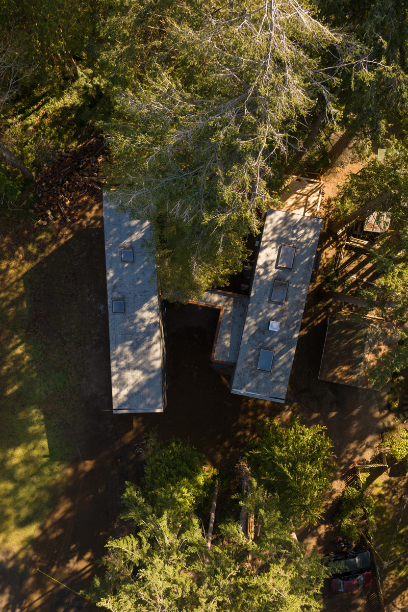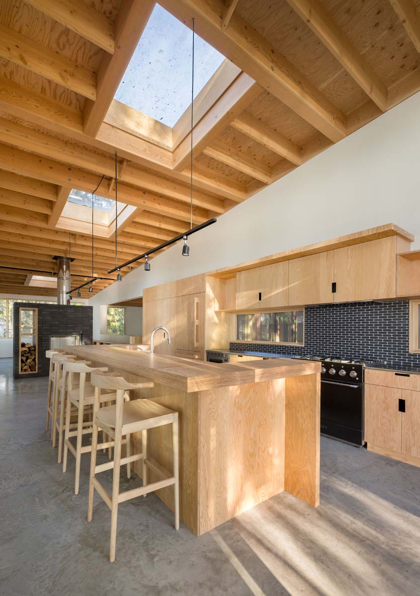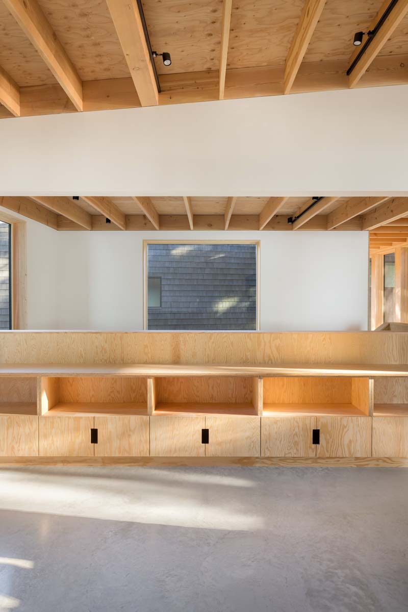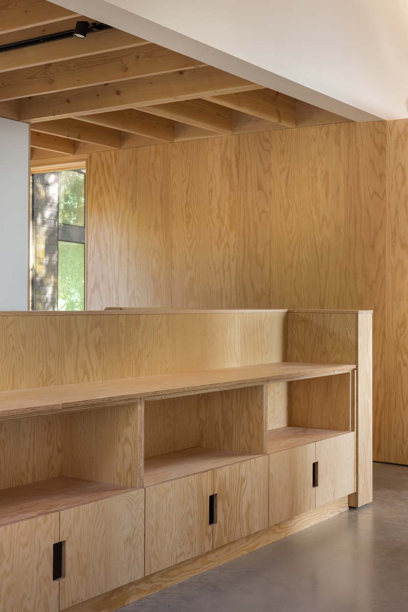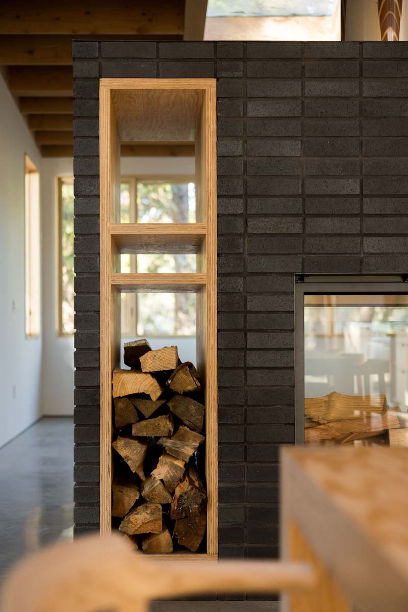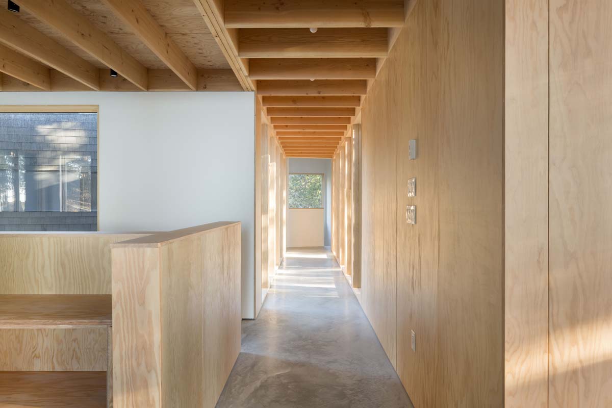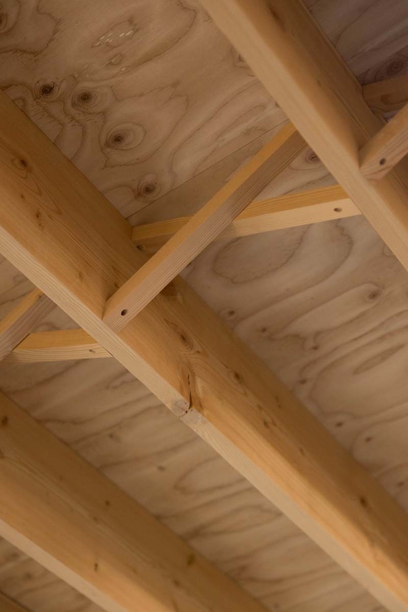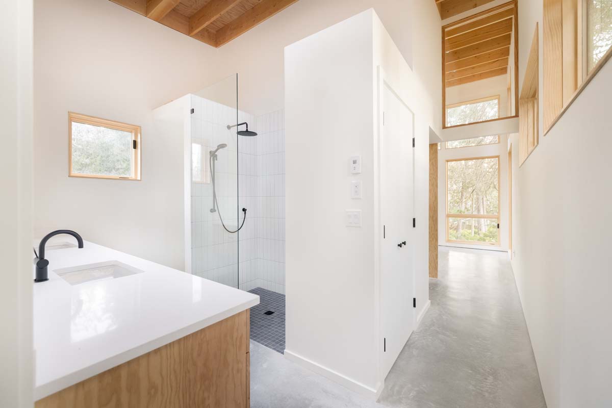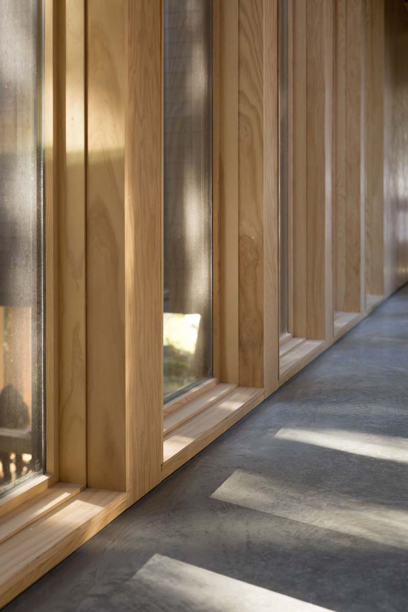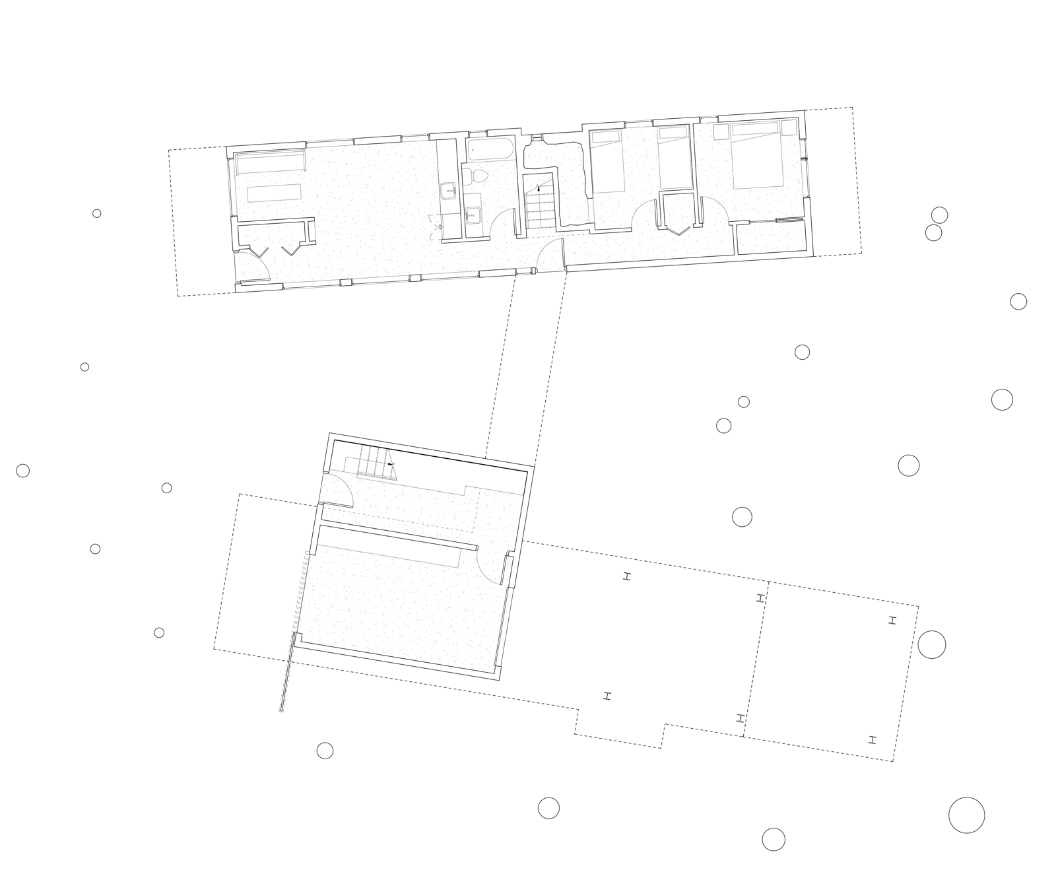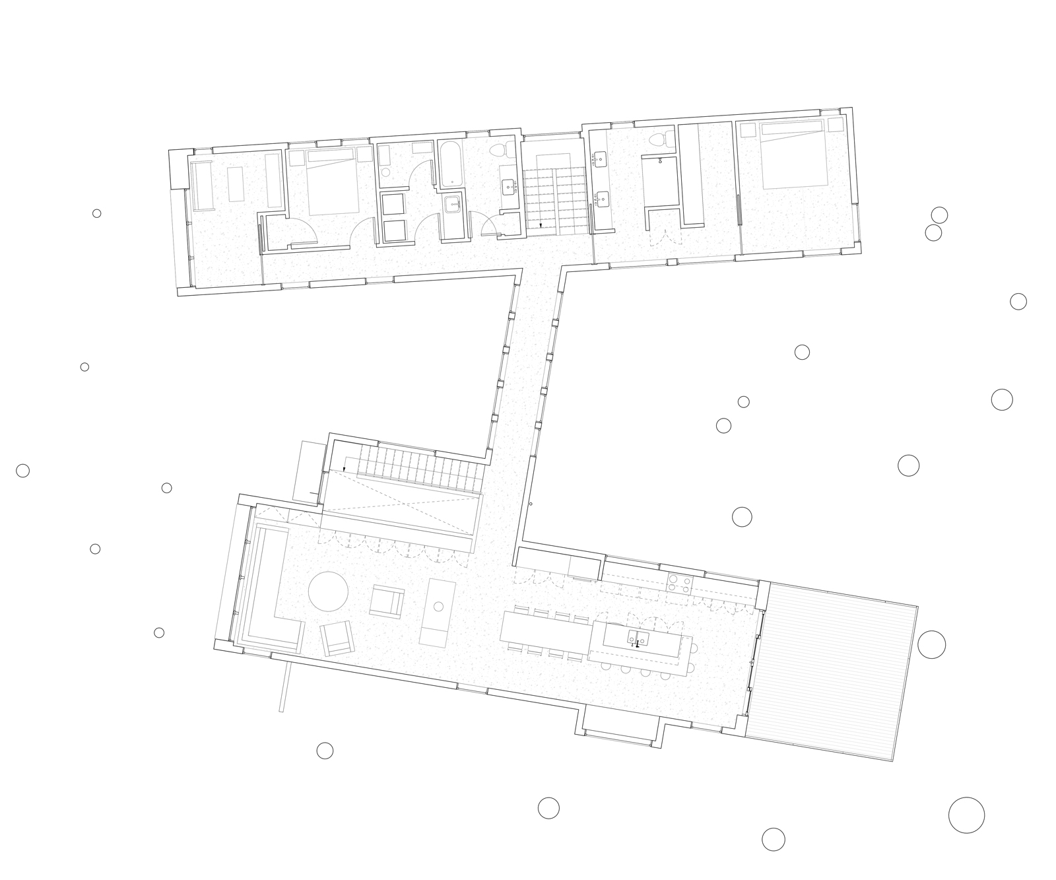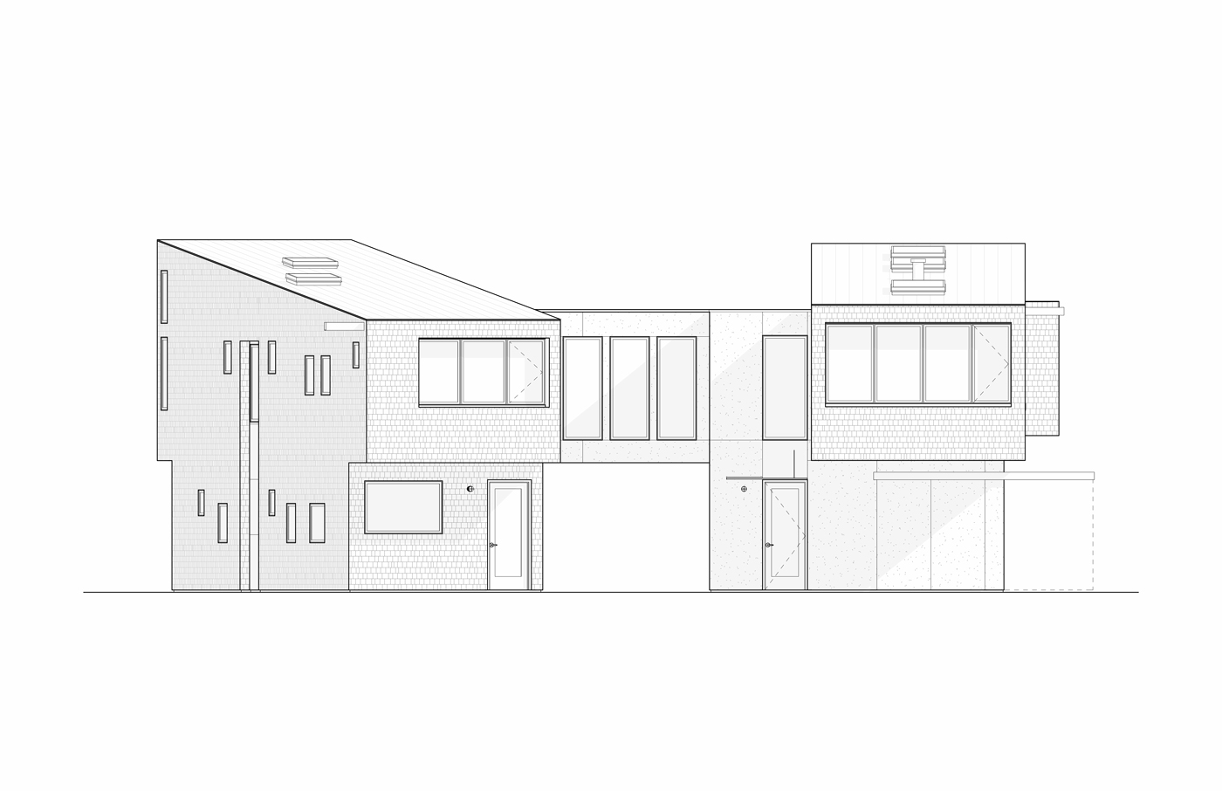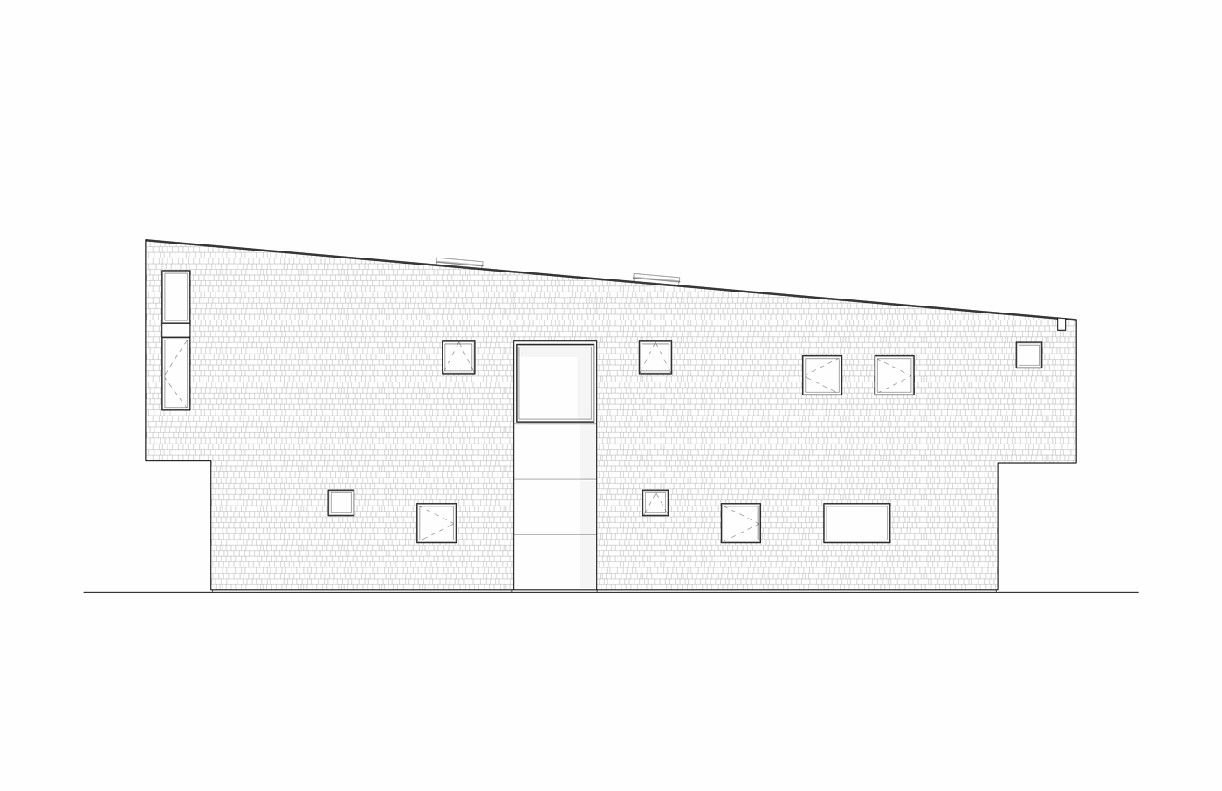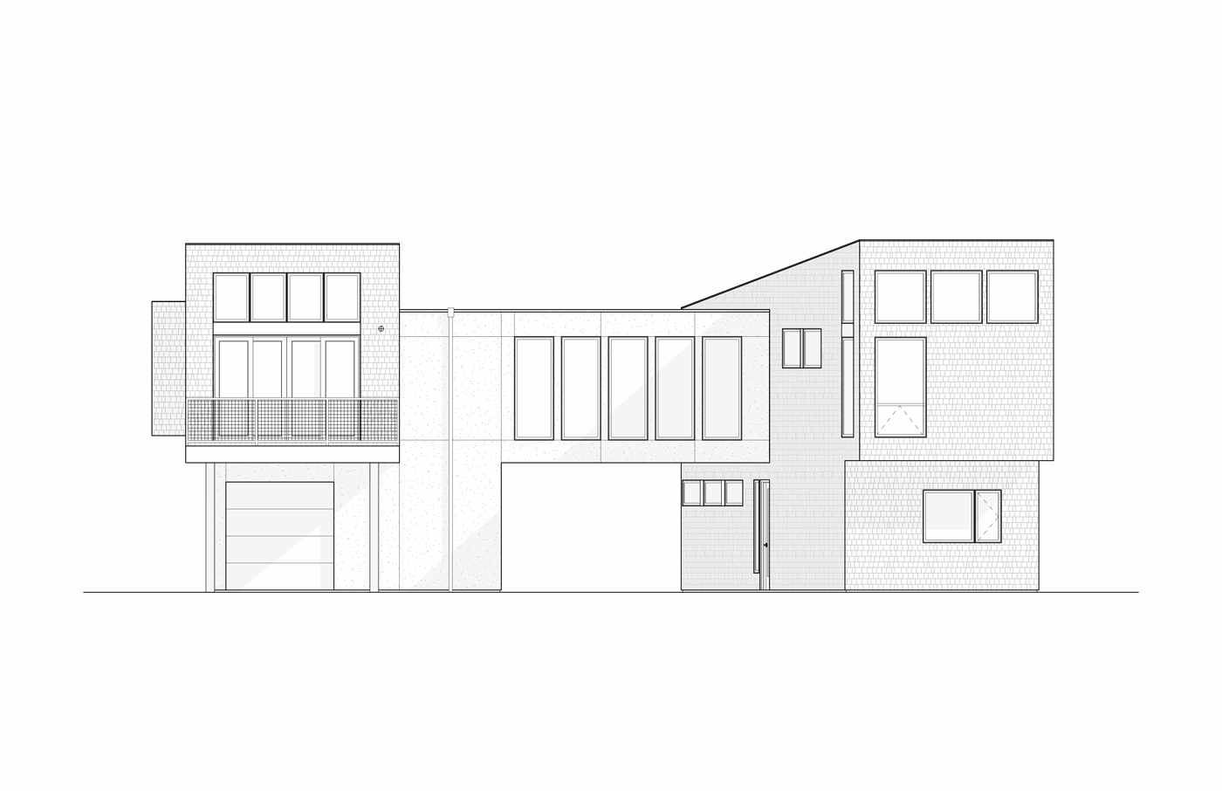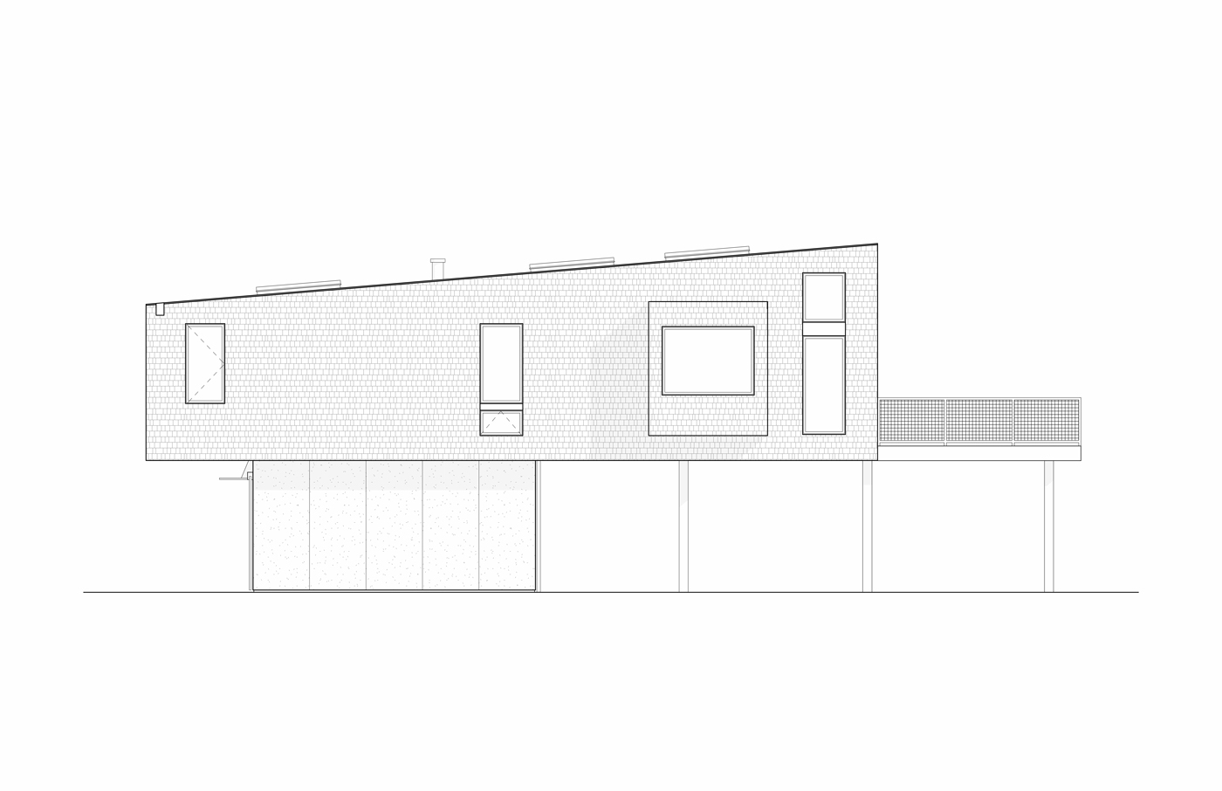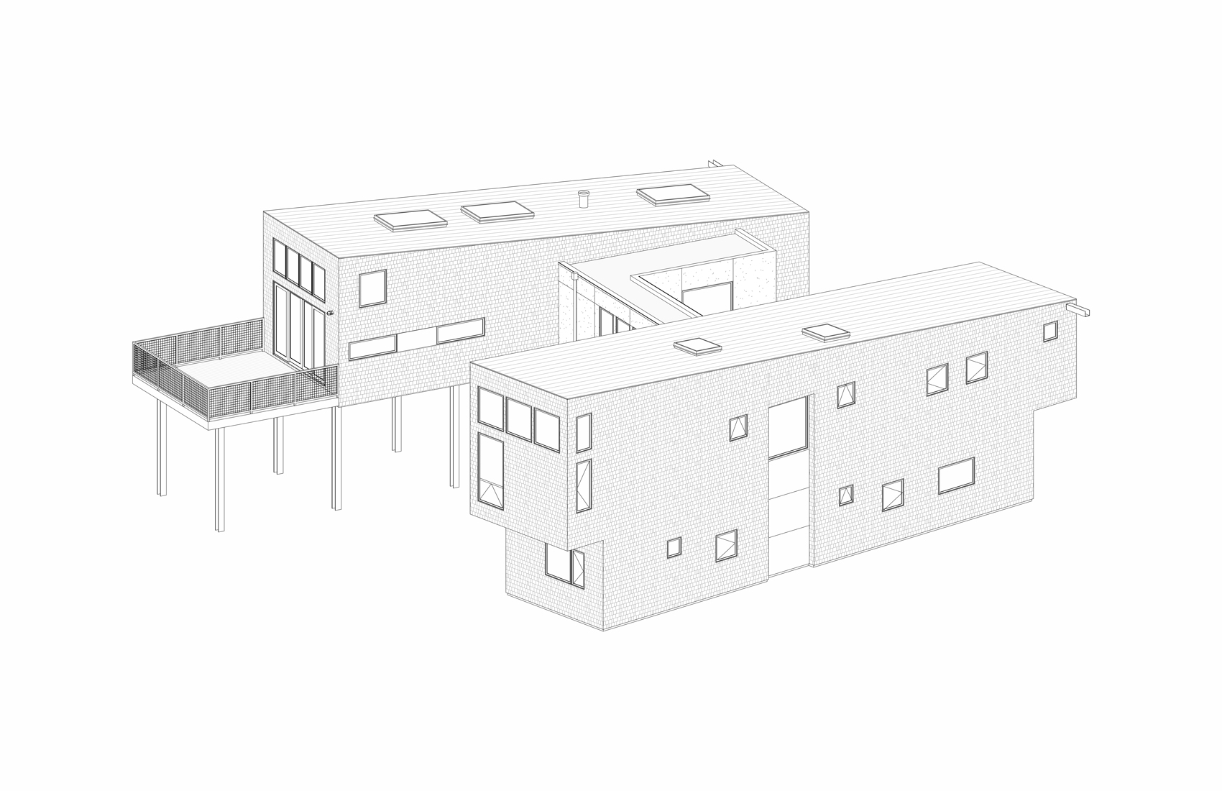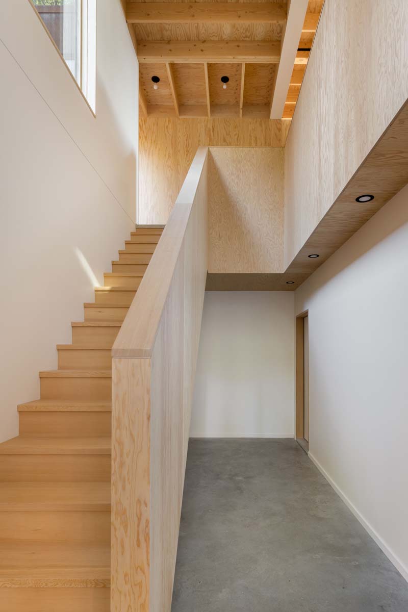
Roberts Creek Residence
Residential - Single Family - New
Nestled in the trees and peering out over the Strait of Georgia, we affectionately refer to this home as the Tree House. Indeed, this was a major theme throughout the design as the client had expressed not only a strong interest in preserving the natural beauty of the forested site, but also a desire to experience it in new and intentional ways. This began by strategically siting the building between two dense tree stands. We then lifted the majority of the program to the upper storey which created large overhangs and a bridge. A screw pile structural system was employed to protect nearby root systems.
The building mass is formed by two simple linear wings with cantilevered floors at each end and connected by a central bridge. The experience of this from the exterior is one of a house lifting off of the ground plane, occupying more of the tree canopy than the forest floor. Stained black cedar and cor-ten steel panels were selected as cladding which would feel natural, blend into the landscape, and commemorate the sites history as a shingle mill.
The interior is bright and open with exposed ceiling joists and plywood millwork. A double sided wood burning fireplace acts as a central gathering element in the main living wing. Surprising to us is how the bridge works to enlarge and expand the primary living space while also still engaging with the other wing - its more private counterpart. In this way the two wings are not distant, but rather connected in spirit as one travels to the other through light and landscape.
Photography by Dolf Vermeulen

