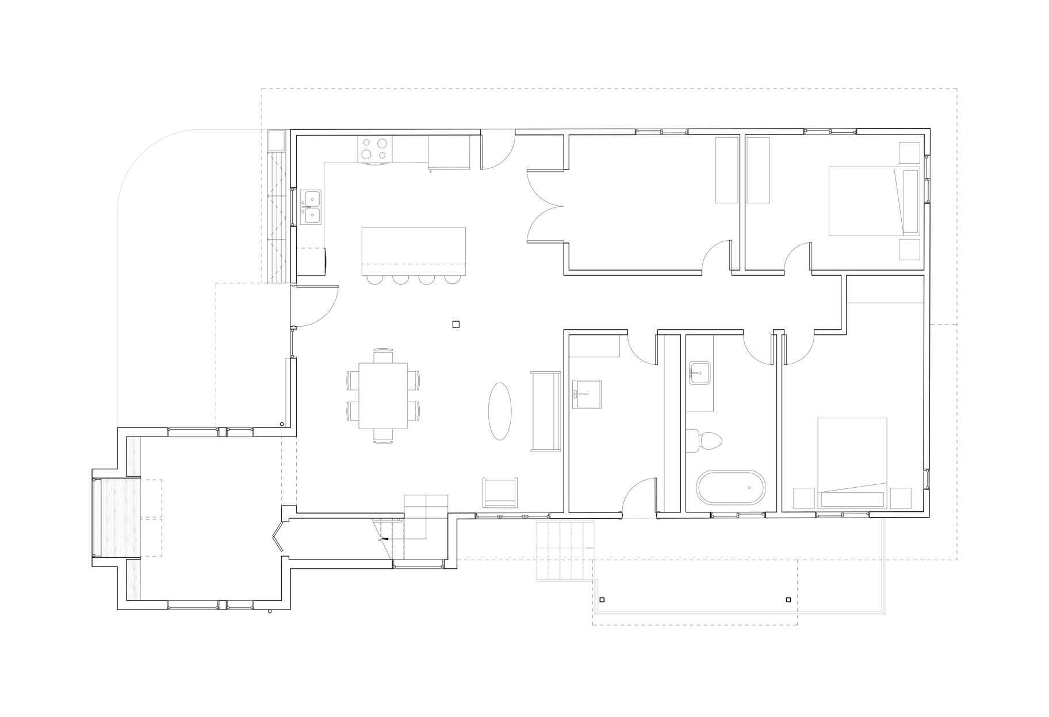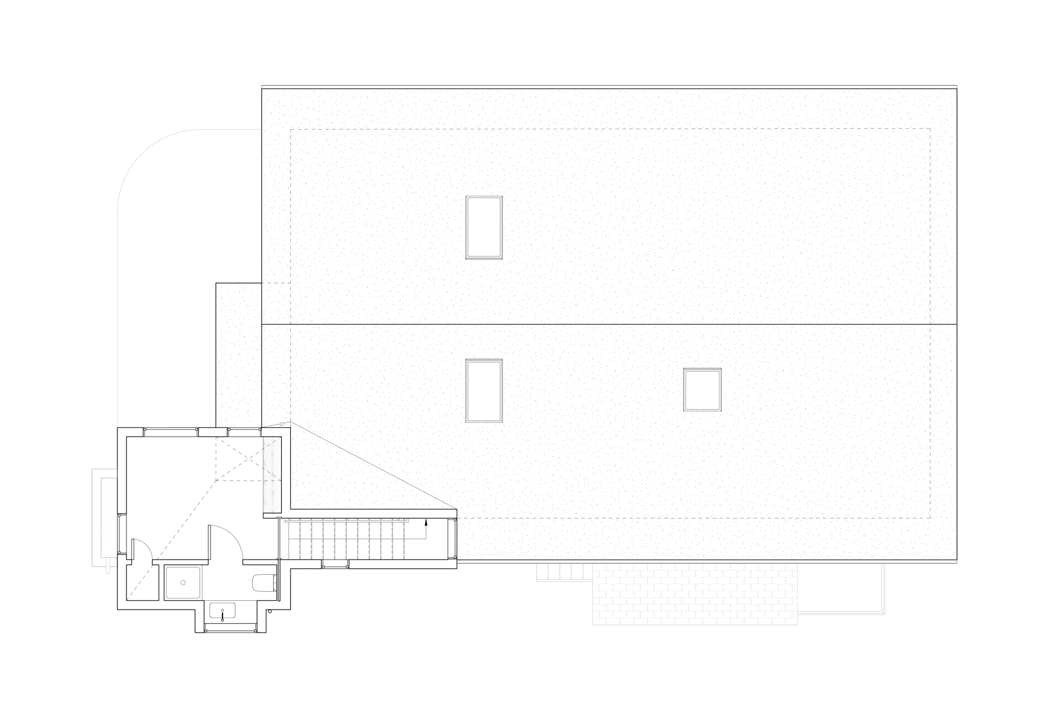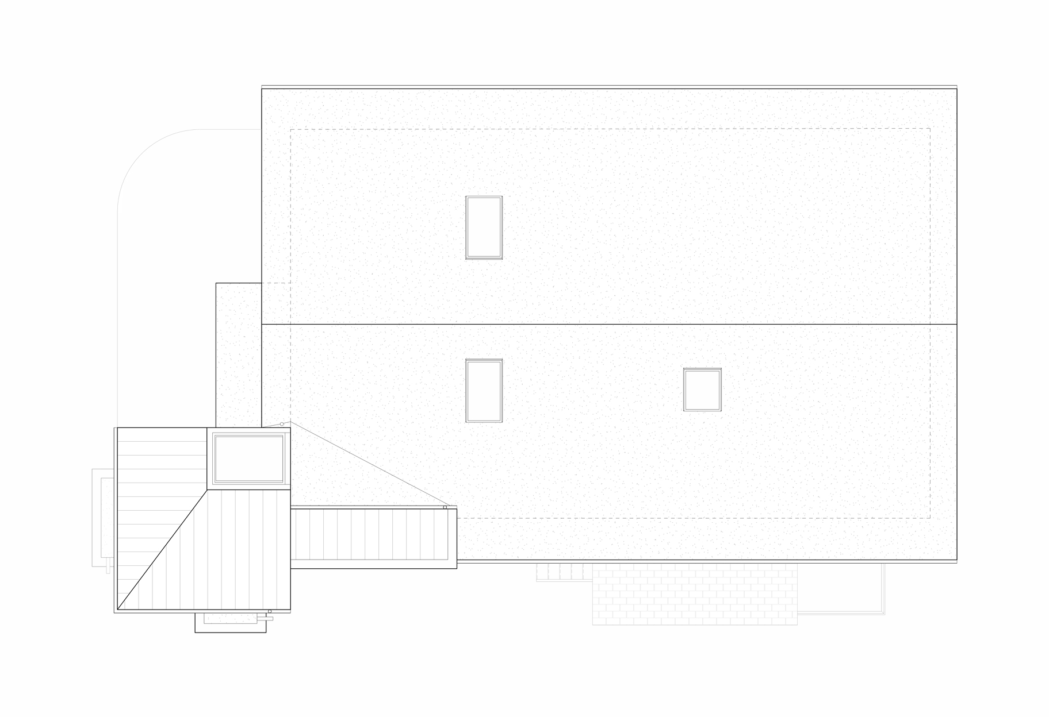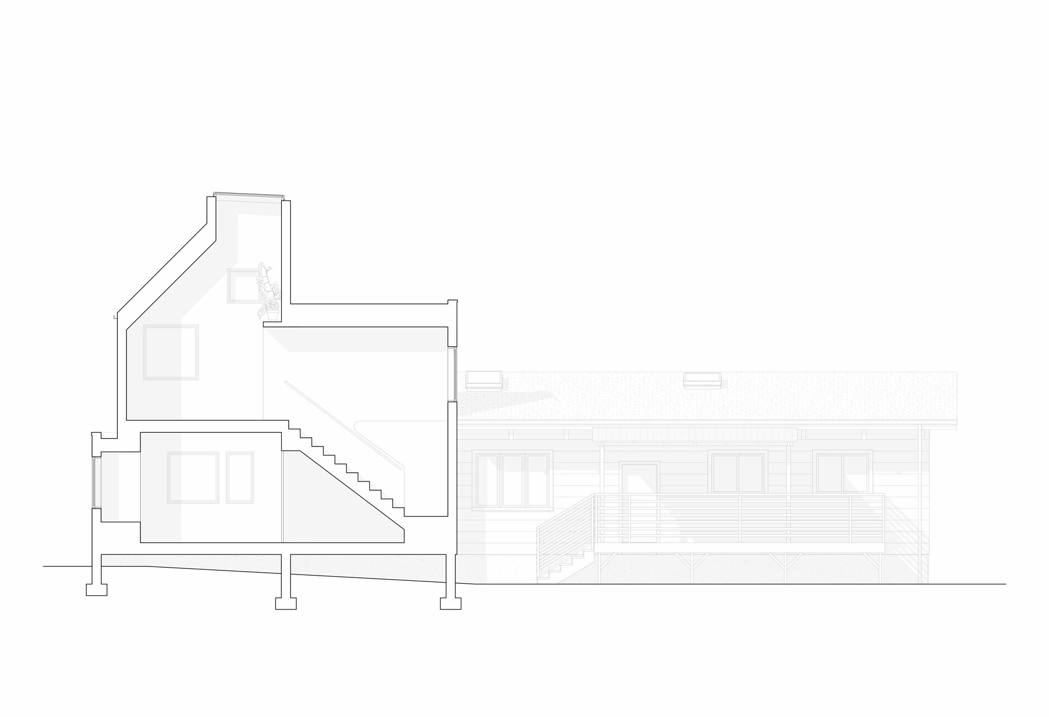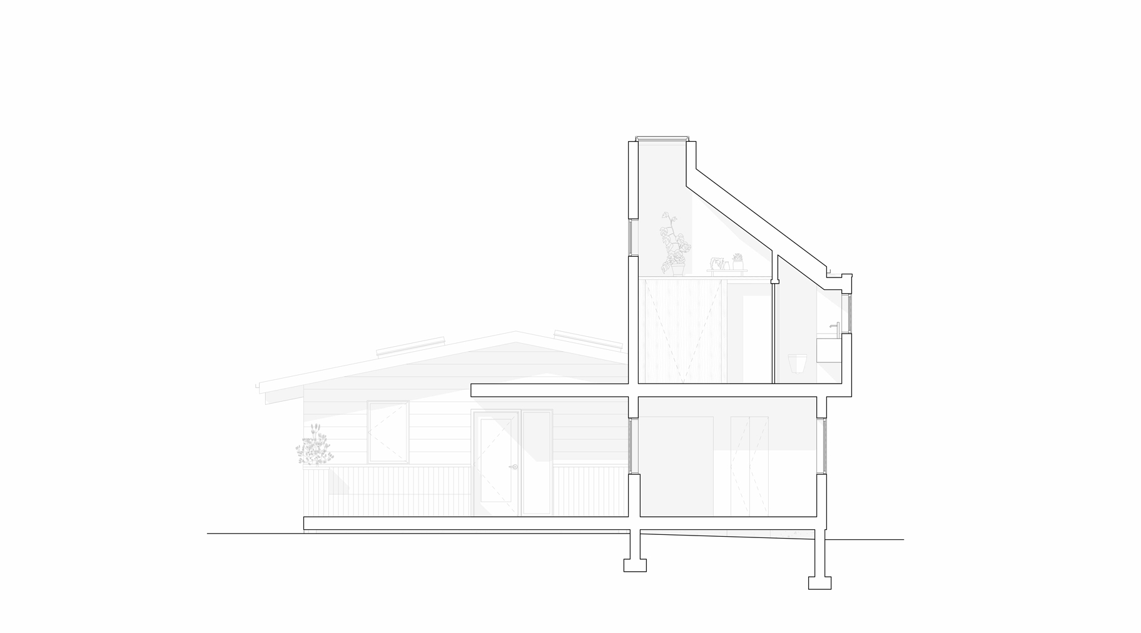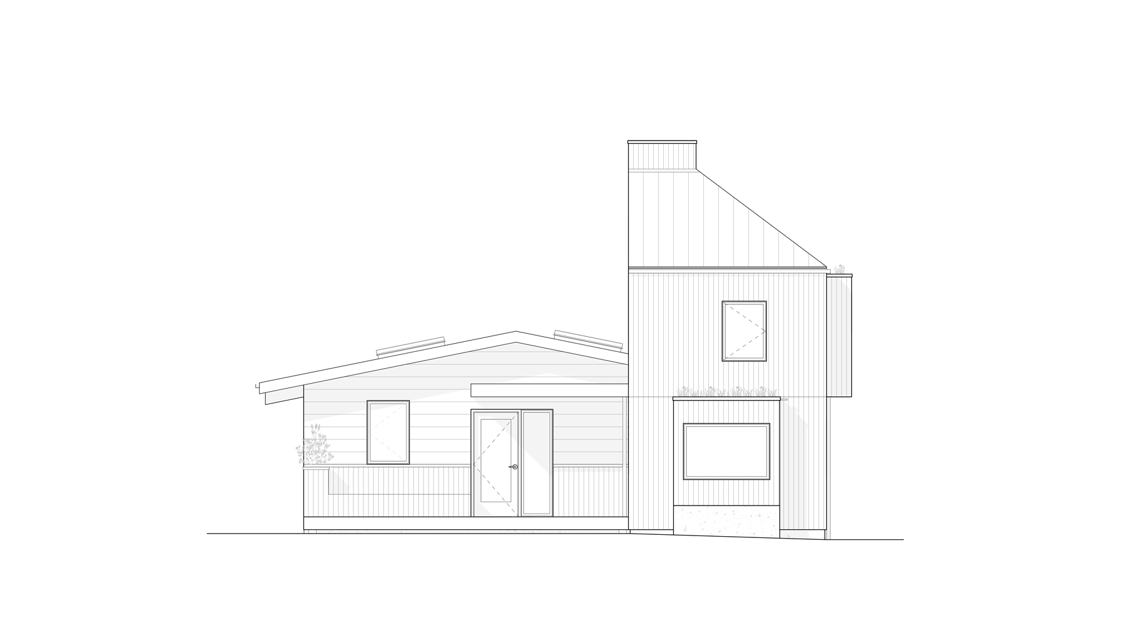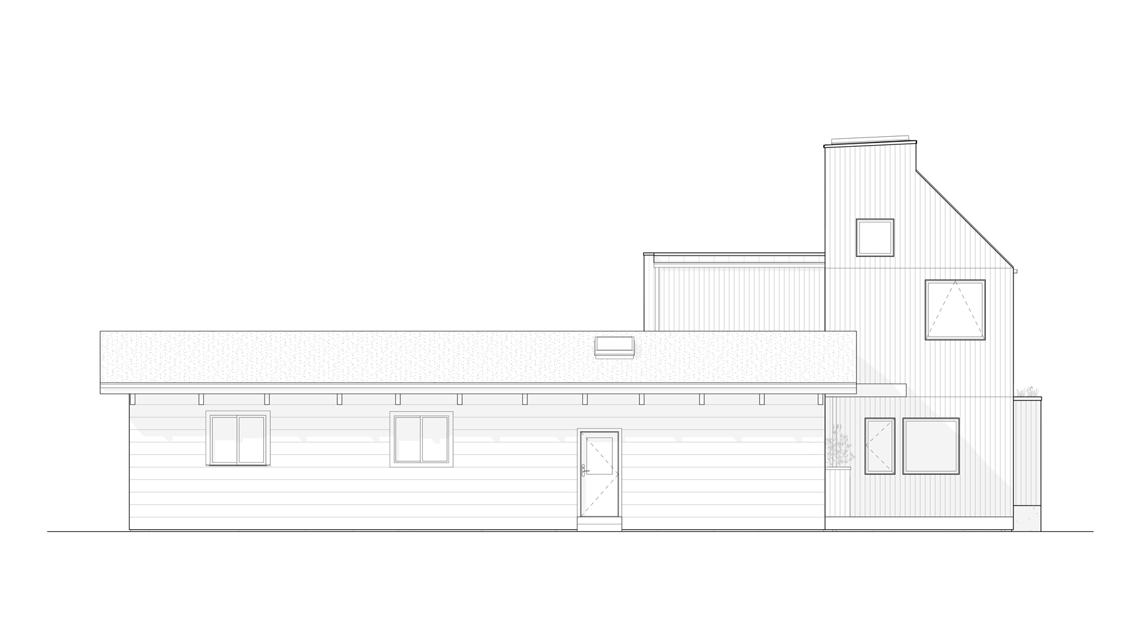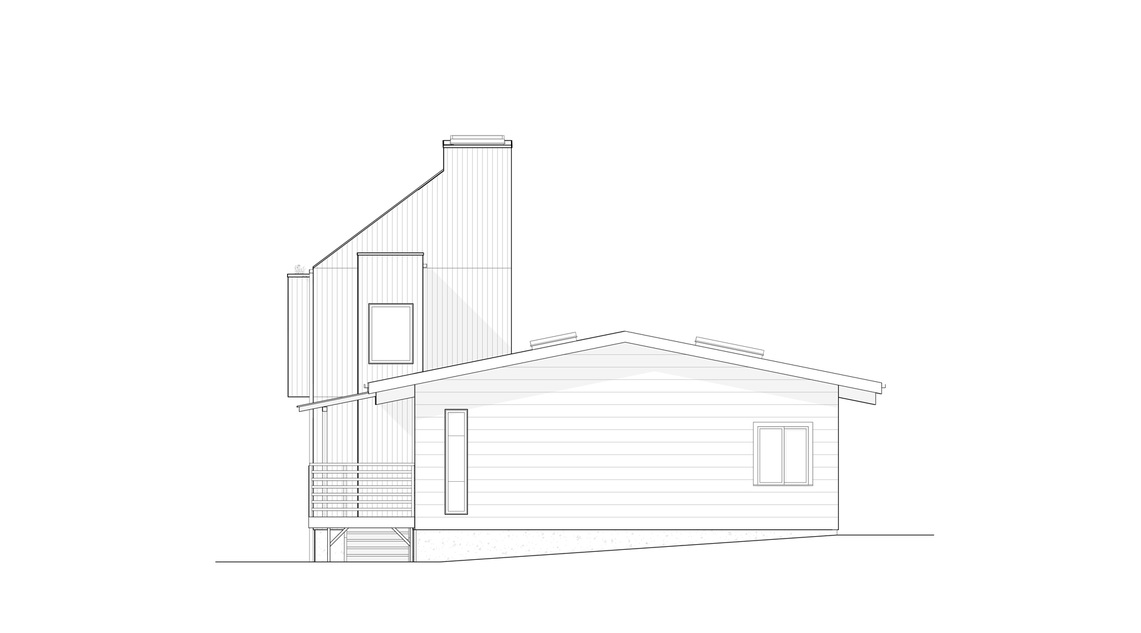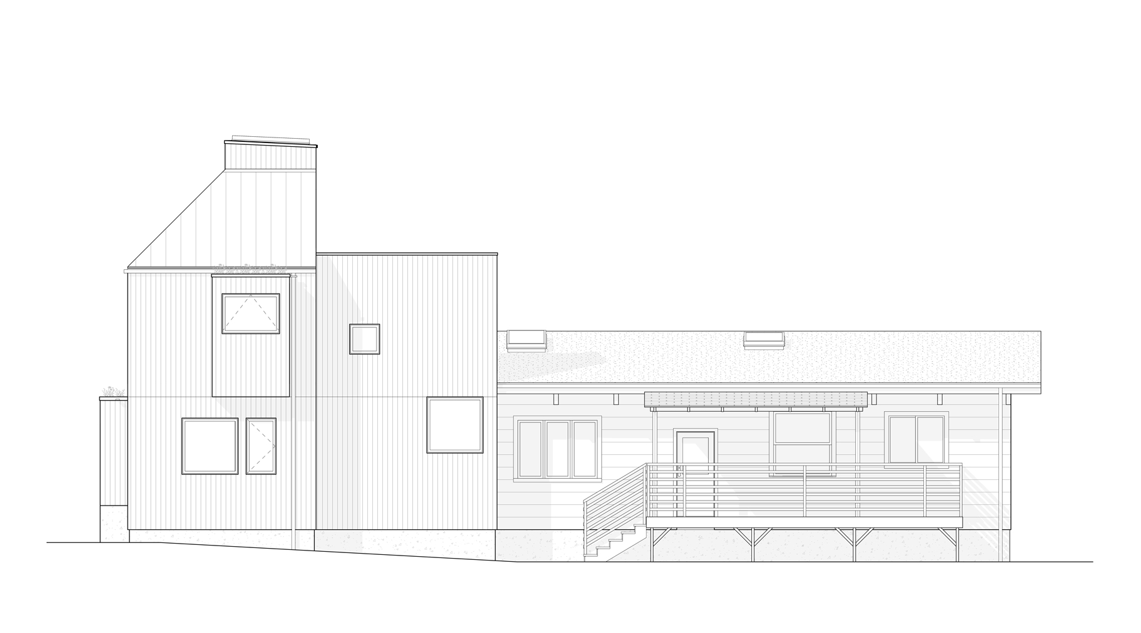
Trickle Court Addition
Residential - Single Family - Addition
A 500 sqft addition was added to a single storey 1980’s post and beam home. The decision of its placement at the corner of the building and the site was driven by multiple factors. Primarily, the need to connect to the main living space was essential. More interesting however was how placement at the corner provided an opportunity to breathe new life into the existing structure, transforming its relationship with the surroundings through fresh vistas and expanded spaces. Strategically positioned near the street, the two-story addition assumes the role of a shiny metal clad beacon, radiating to the cul-de-sac street it occupies.
The lower level is comprised of a single den space with a large family-size day bed and bay window ideal for reading sessions with the children. Upstairs we introduce a tall artist studio space with a murphy bed for guests. The ceiling ascends 15’ to a skylight in the corner of the room offering dramatic height and daylight to an otherwise modest room. A bathroom forms a second bump out in conversation with the bay window below.



