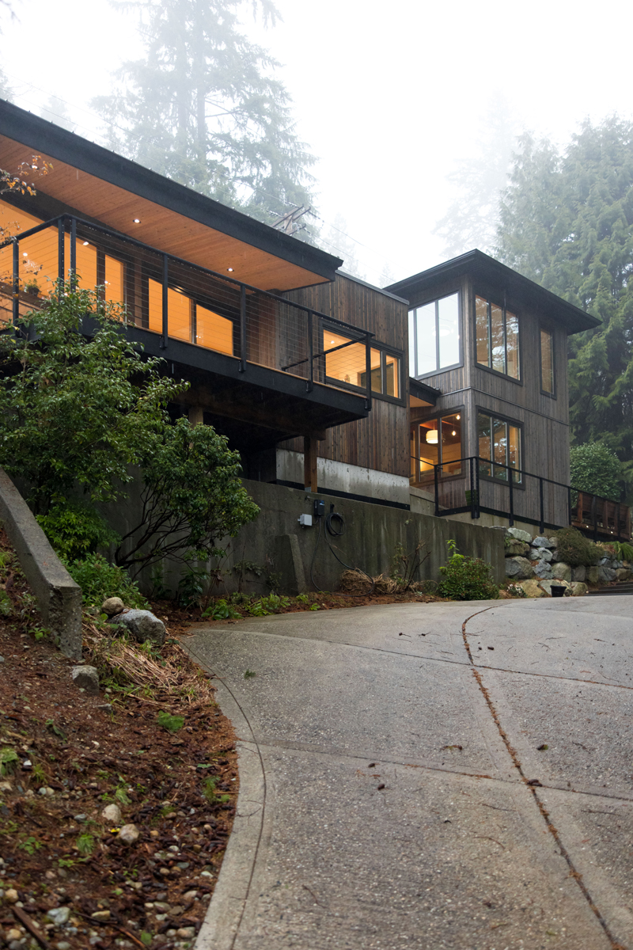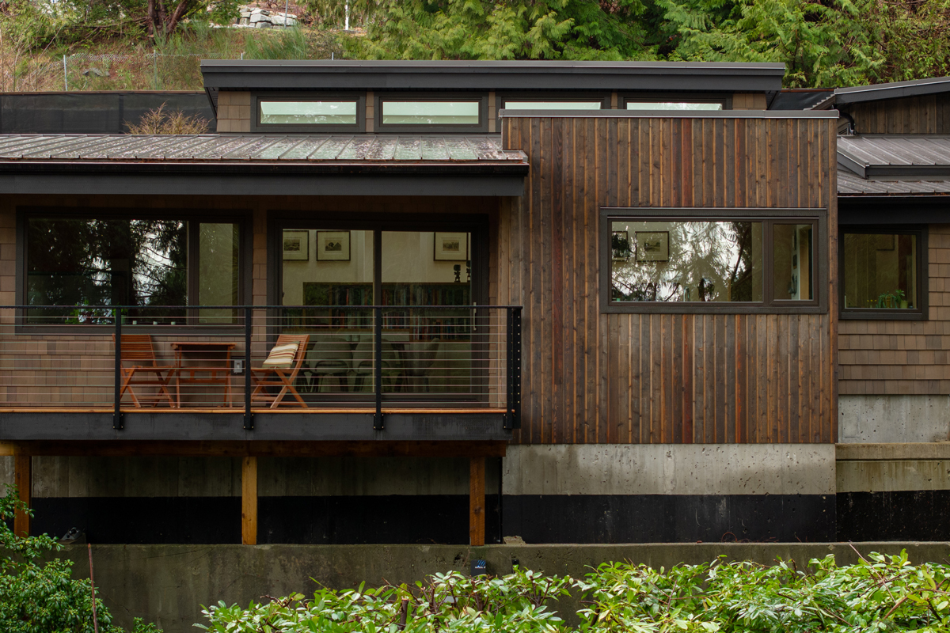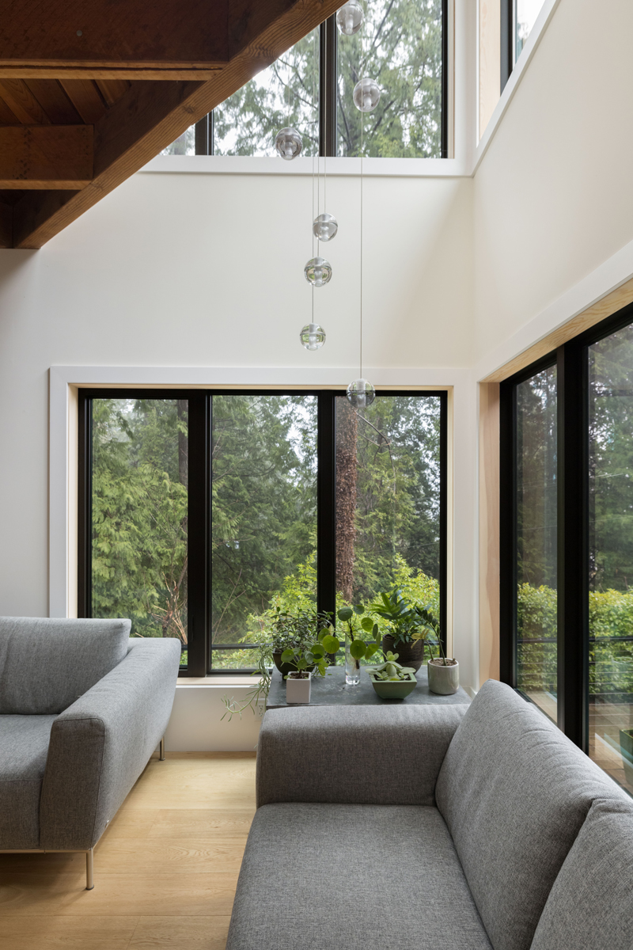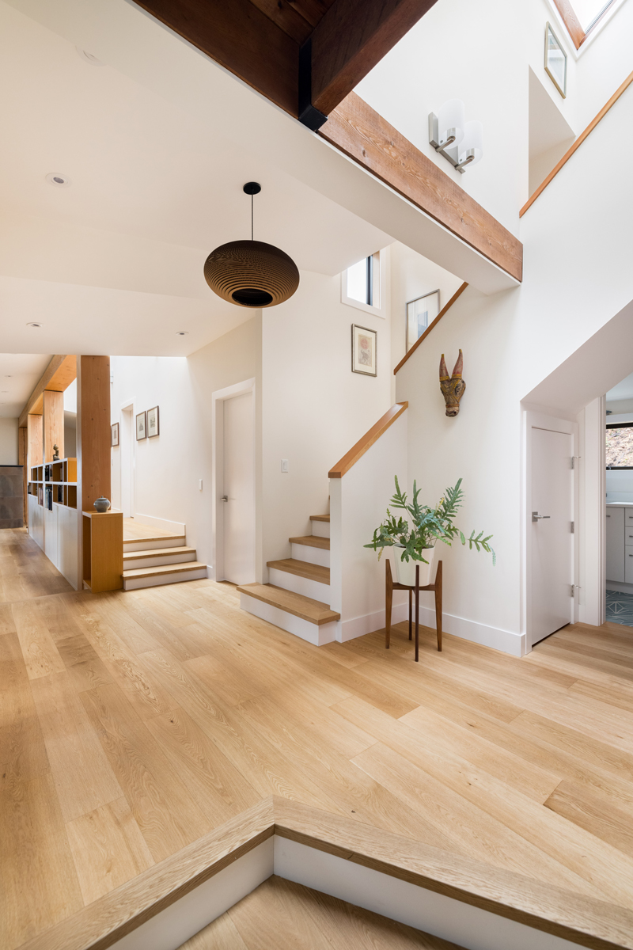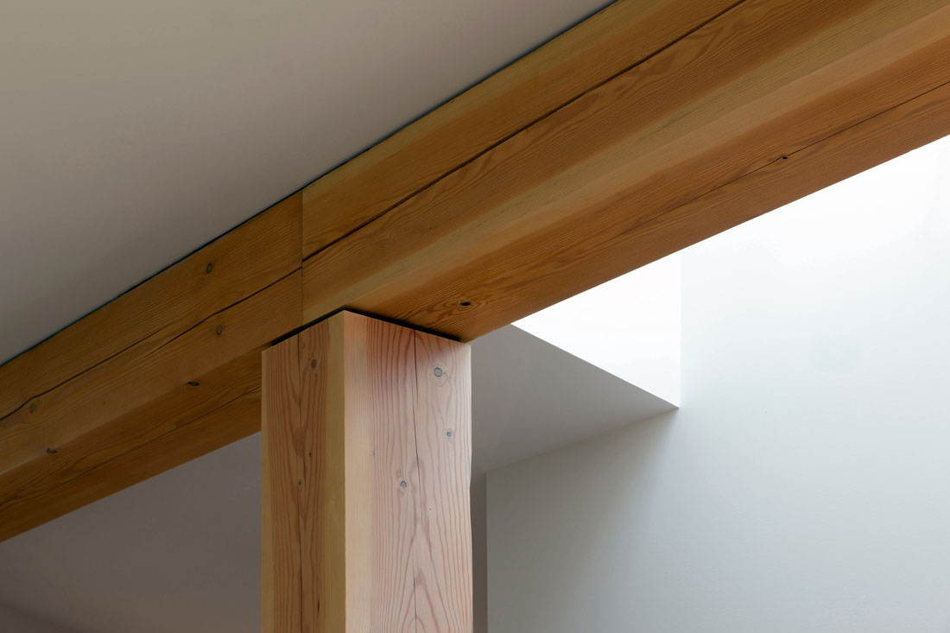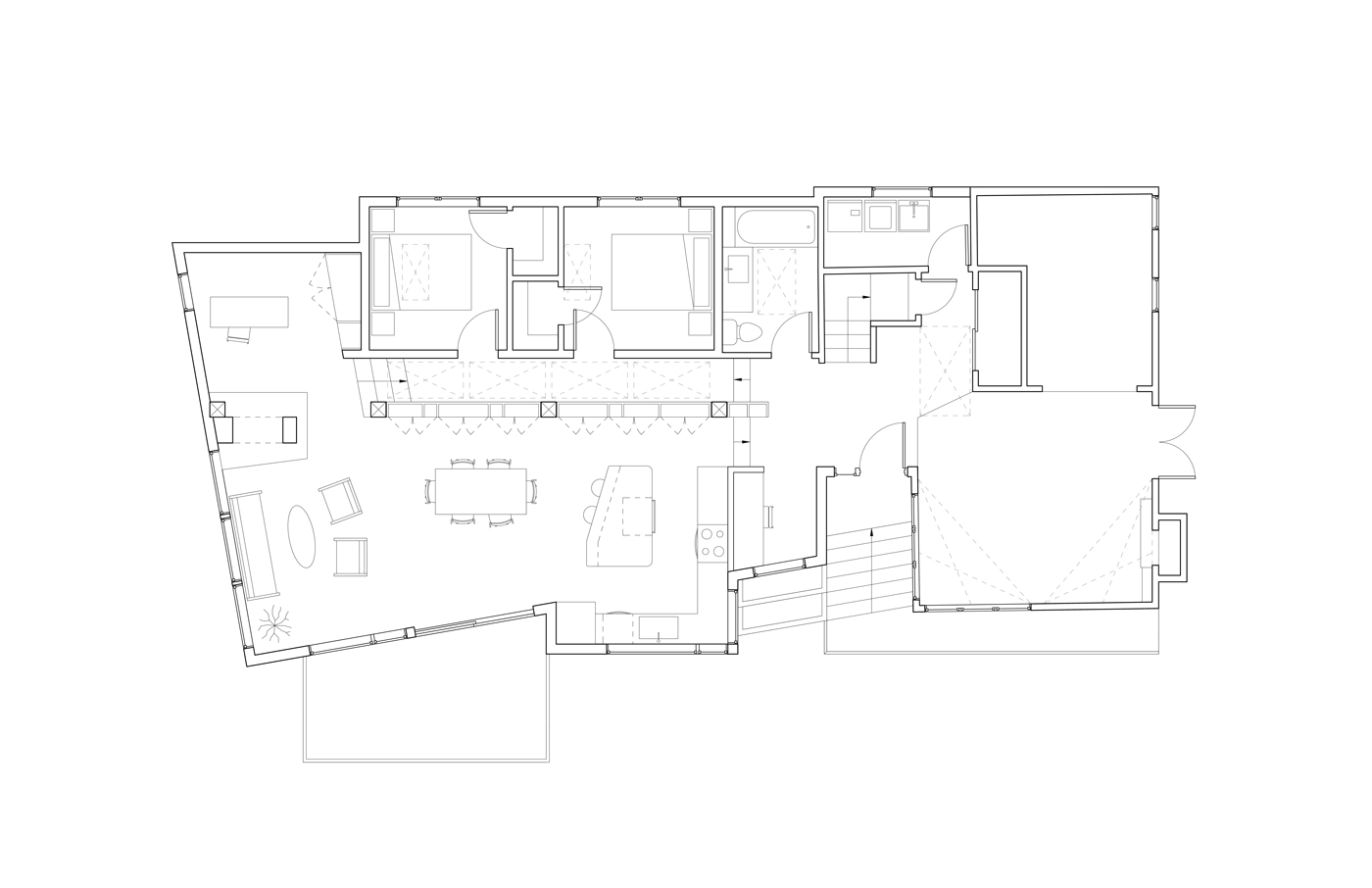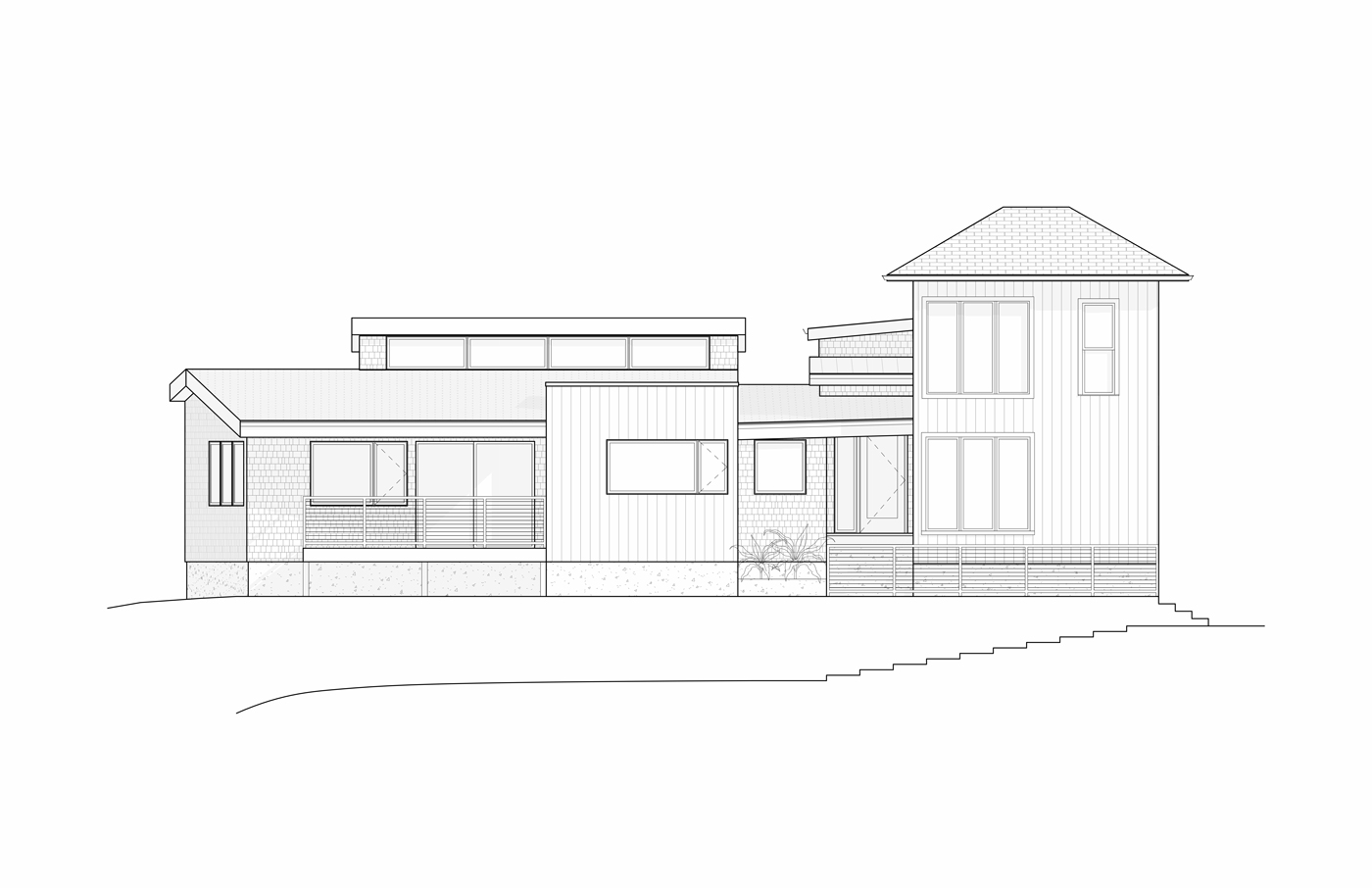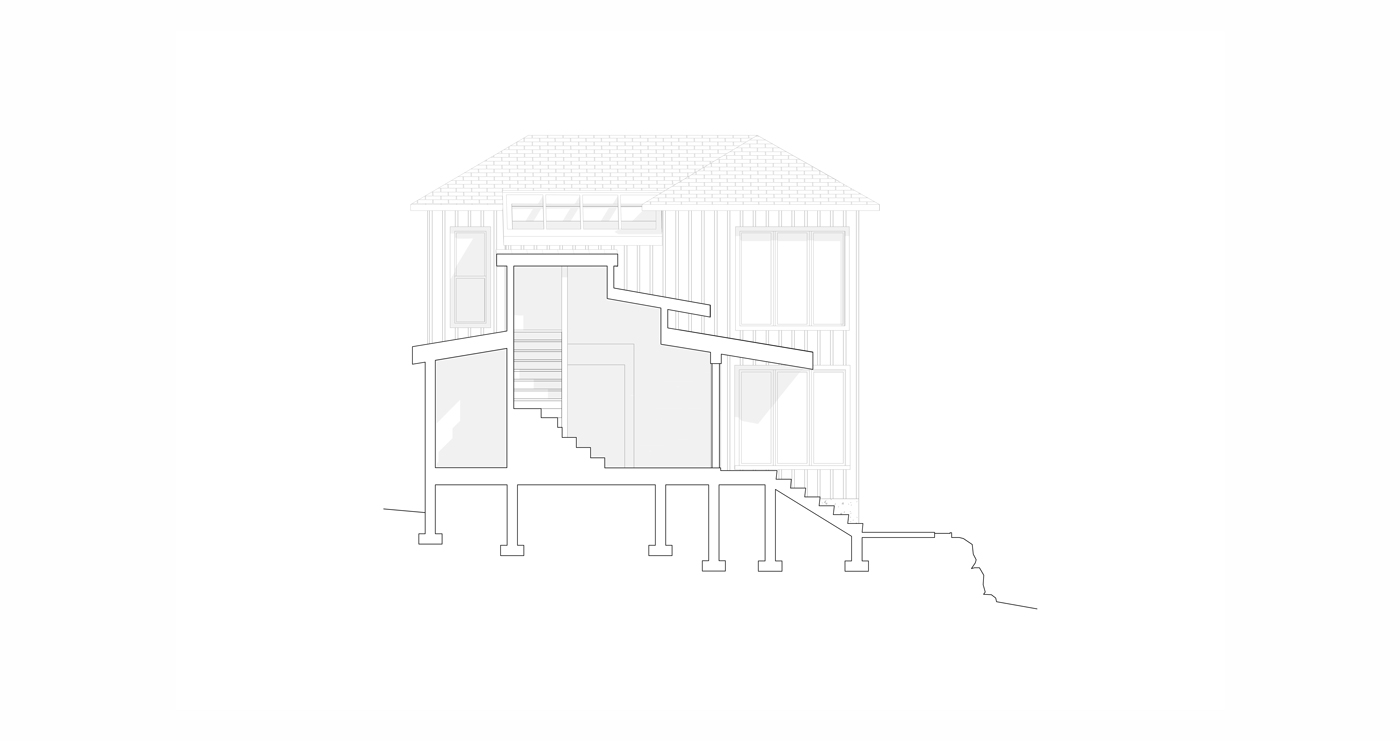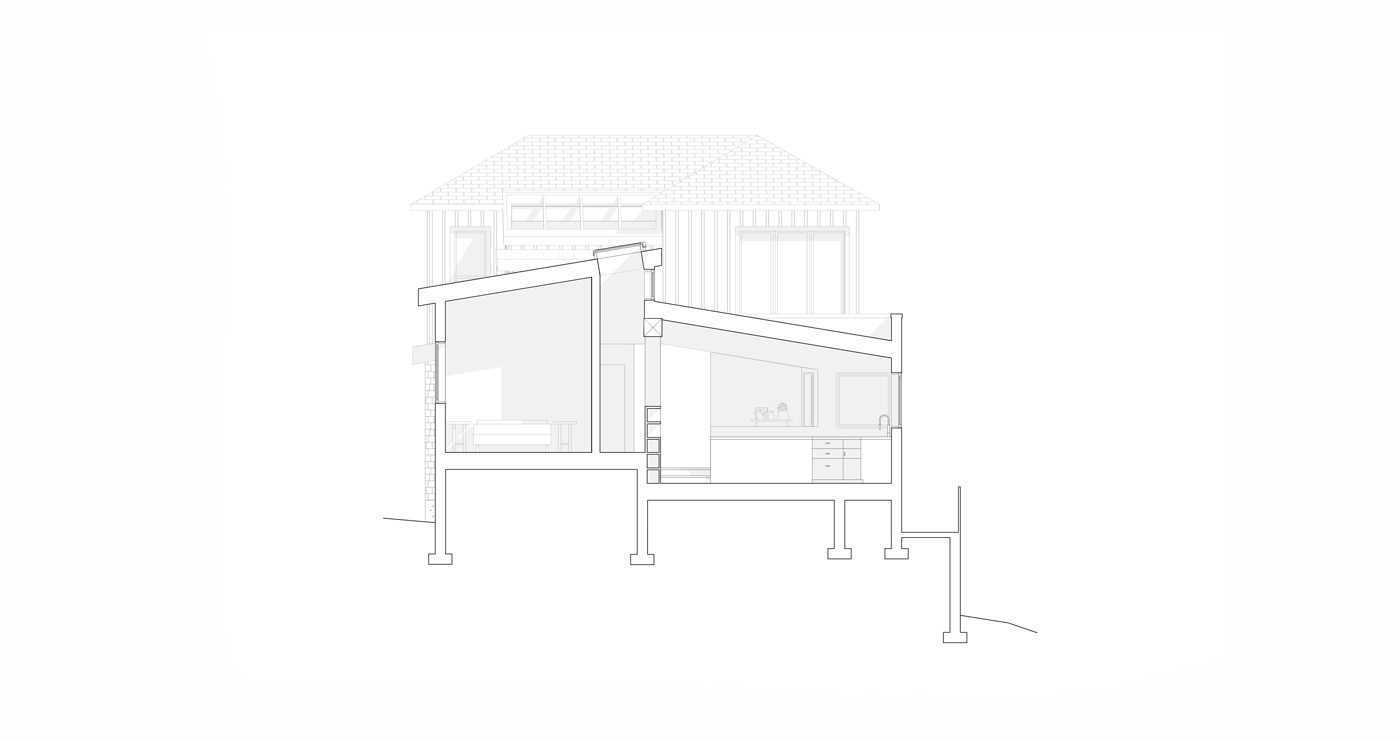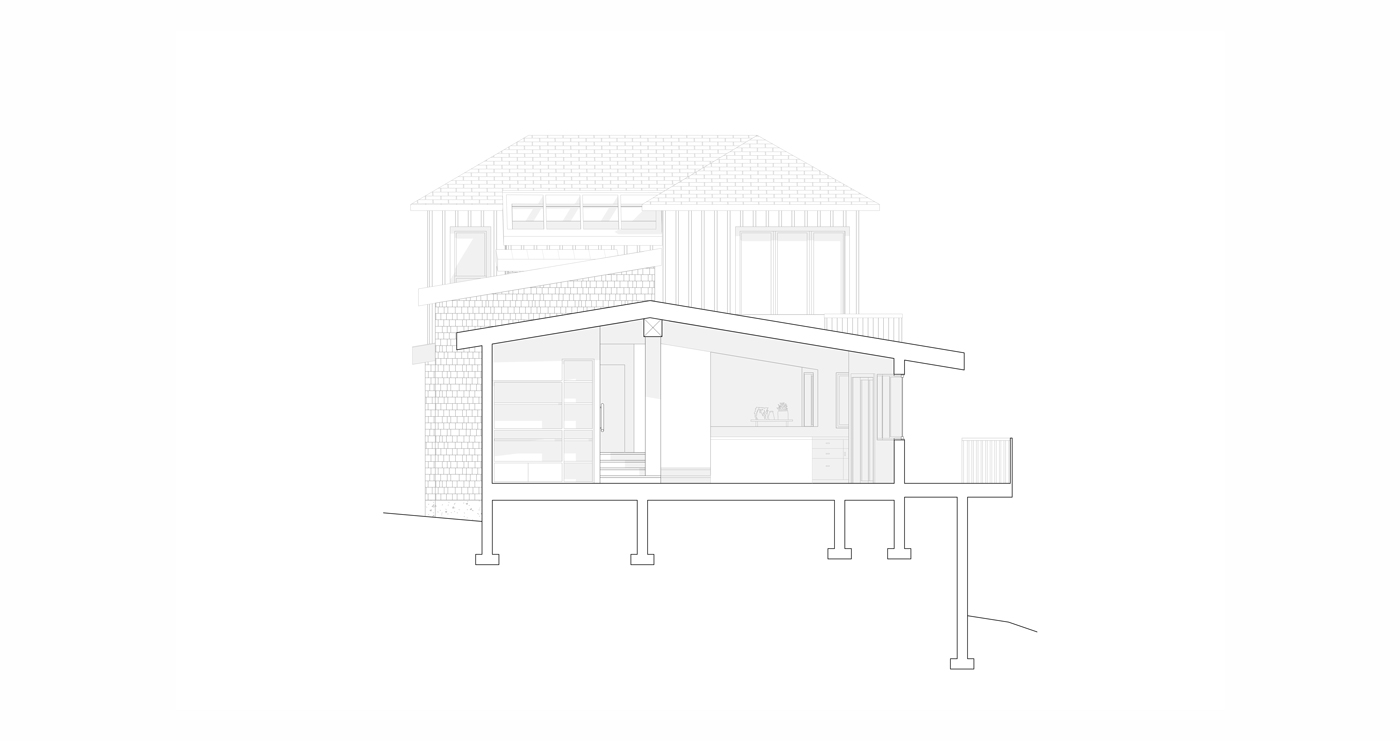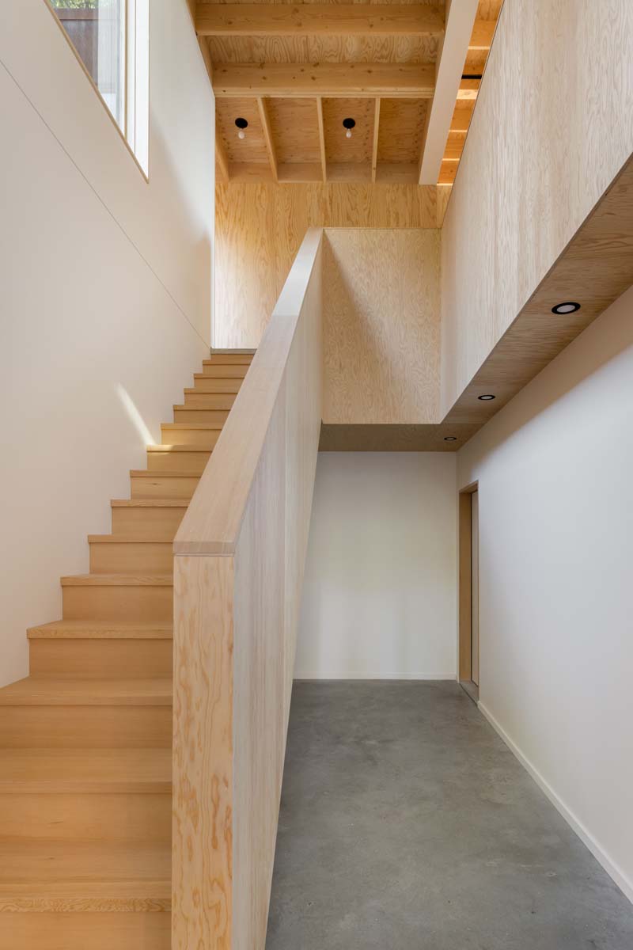
Roberts Creek Residence
Residential - Single Family - New
Nestled in the trees and peering out over the Strait of Georgia, we affectionately refer to this home as the Tree House. Indeed, this was a major theme throughout the design as the client had expressed not only a strong interest in preserving the natural beauty of the forested site, but also a desire to experience it in new and intentional ways. This began by strategically siting the building between two dense tree stands. We then lifted the majority of the program to the upper storey which created large overhangs and a bridge. A screw pile structural system was employed to protect nearby root systems.
The building mass is formed by two simple linear wings with cantilevered floors at each end and connected by a central bridge. The experience of this from the exterior is one of a house lifting off of the ground plane, occupying more of the tree canopy than the forest floor. Stained black cedar and cor-ten steel panels were selected as cladding which would feel natural, blend into the landscape, and commemorate the sites history as a shingle mill.
The interior is bright and open with exposed ceiling joists and plywood millwork. A double sided wood burning fireplace acts as a central gathering element in the main living wing. Surprising to us is how the bridge works to enlarge and expand the primary living space while also still engaging with the other wing - its more private counterpart. In this way the two wings are not distant, but rather connected in spirit as one travels to the other through light and landscape.
Photography by Dolf Vermeulen

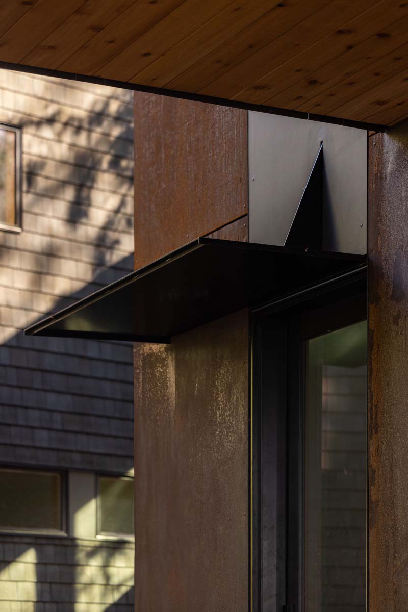
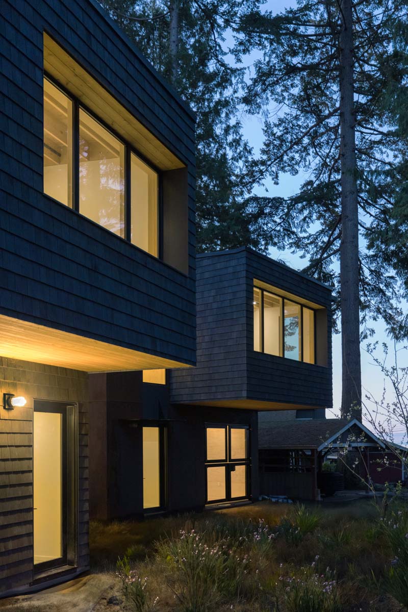
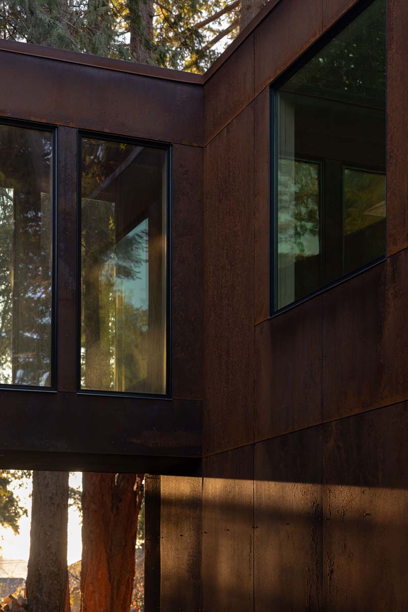
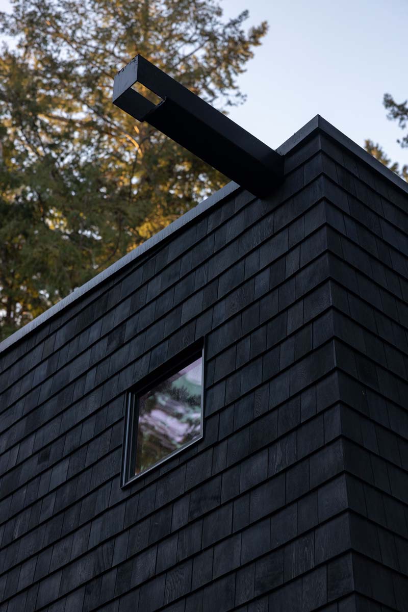
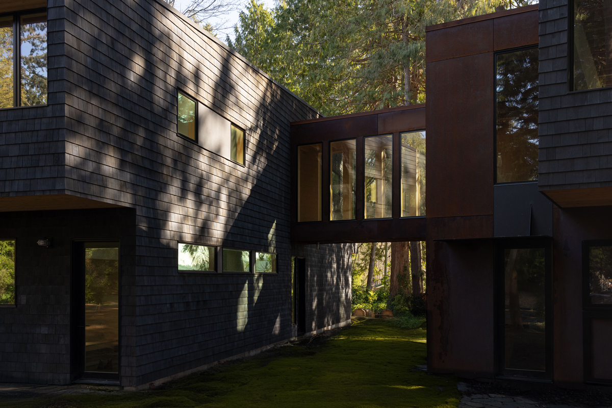

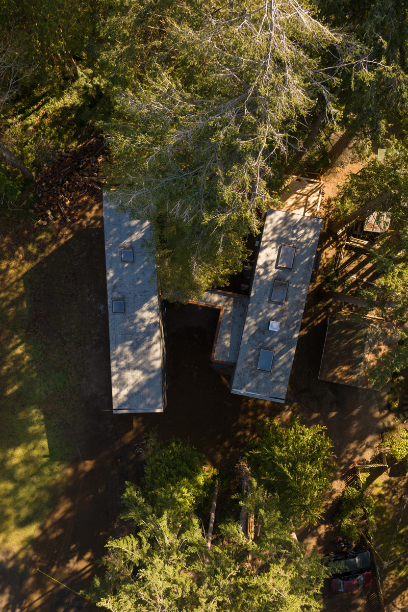
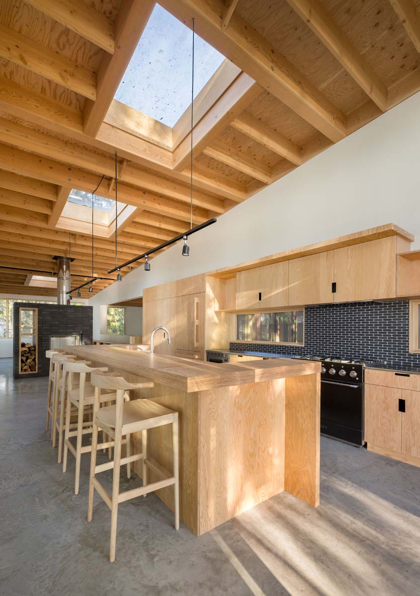

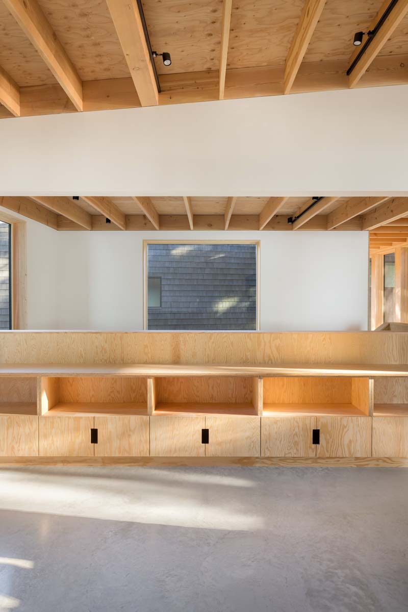
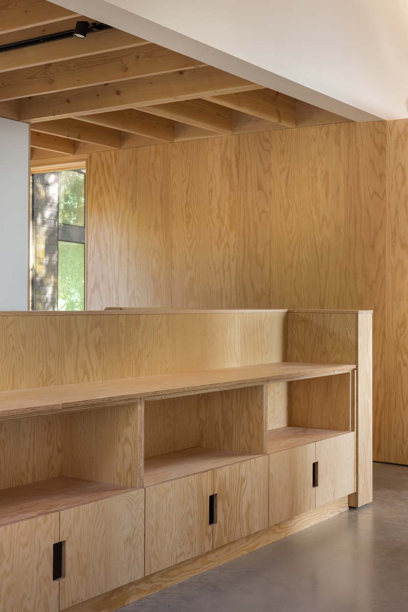

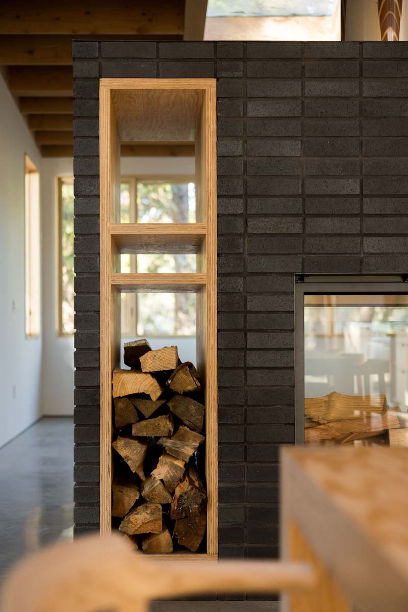
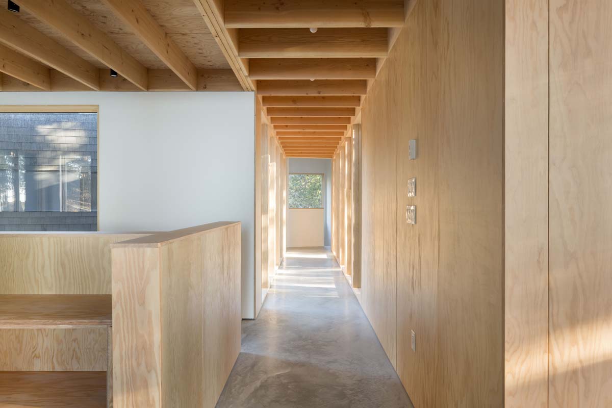
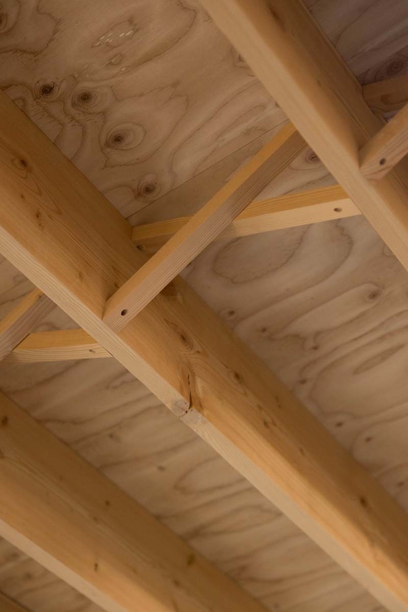
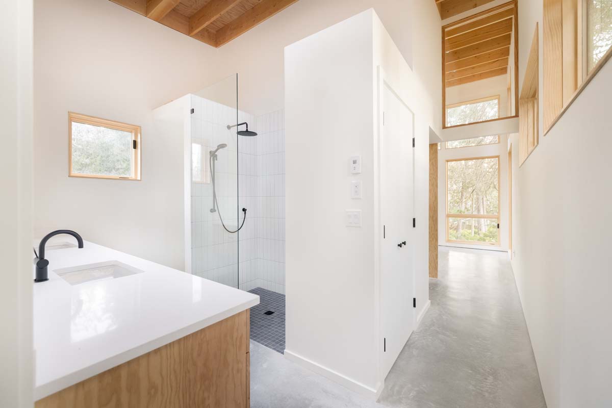
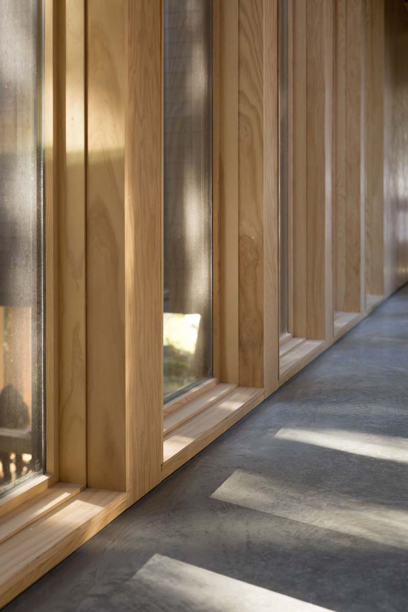
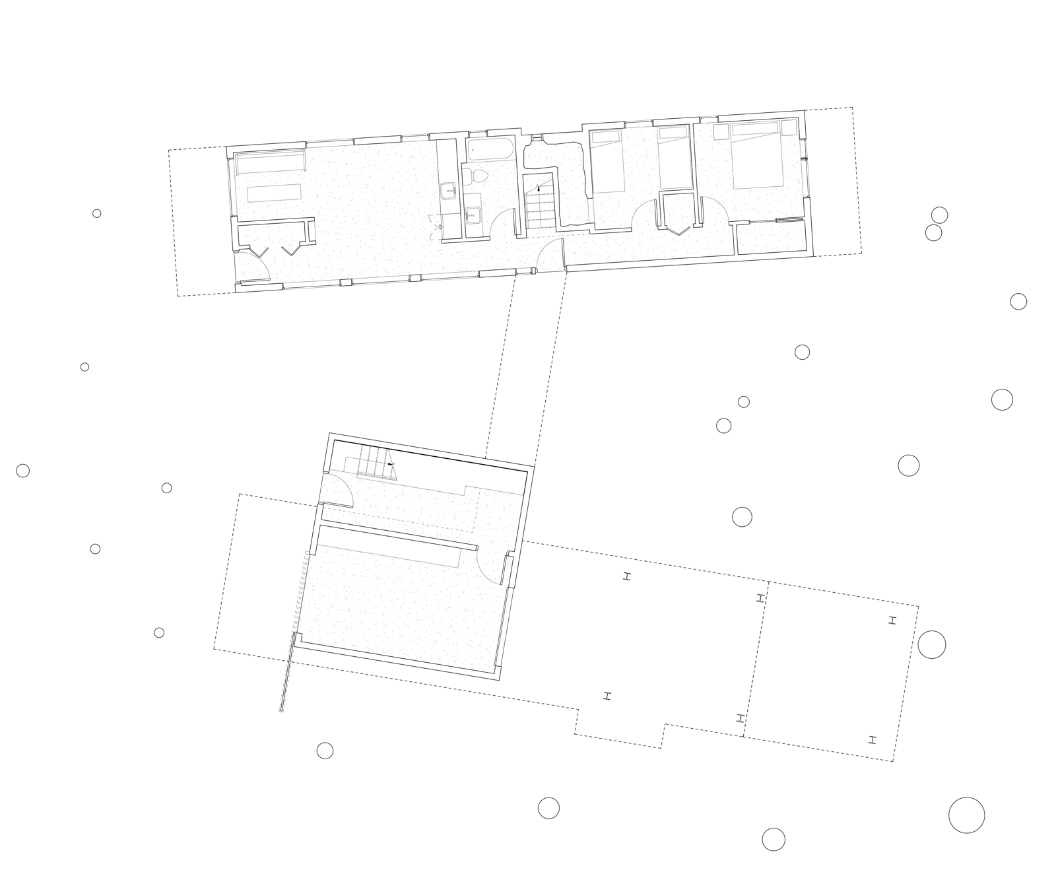
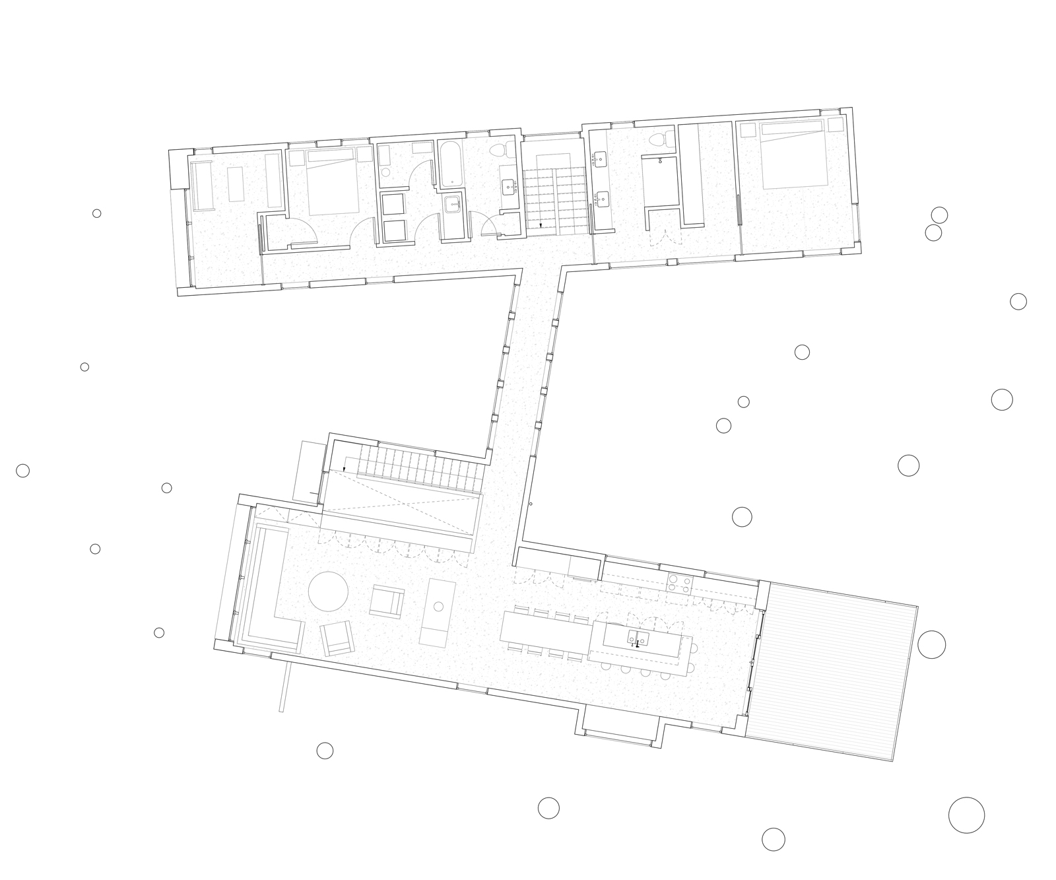
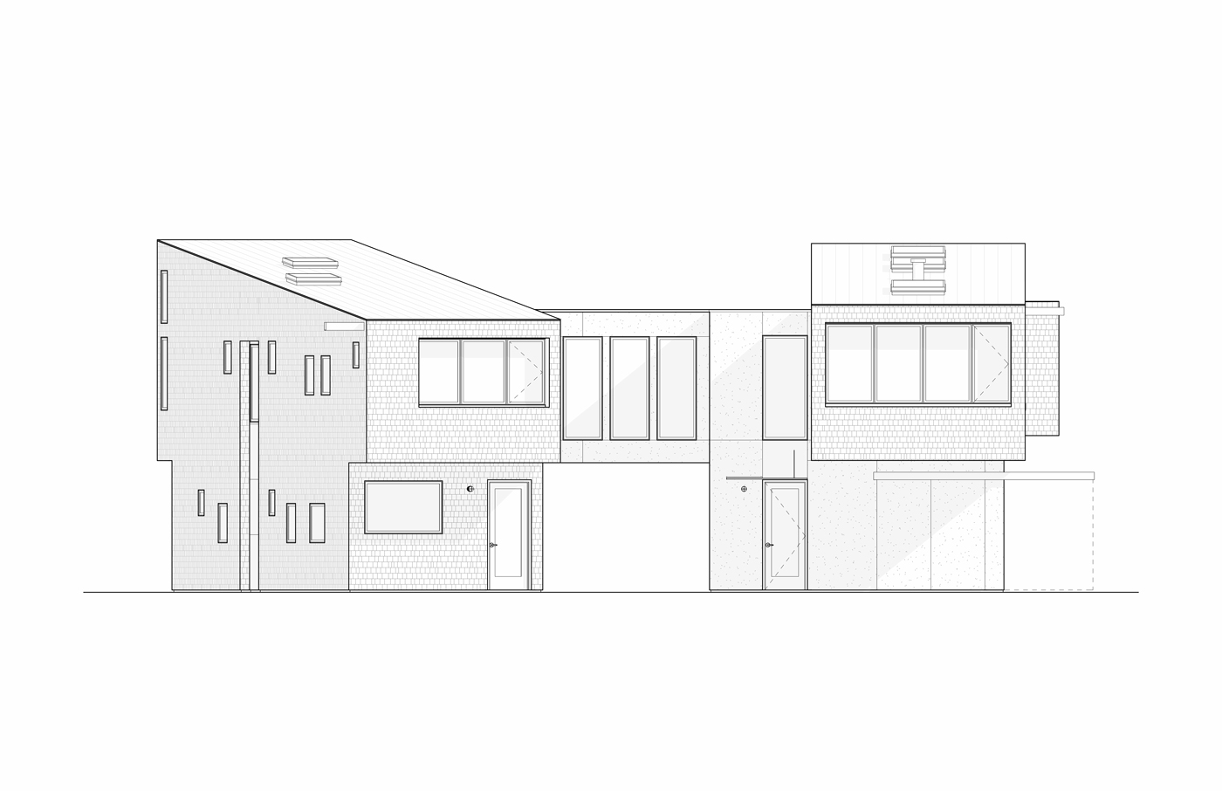
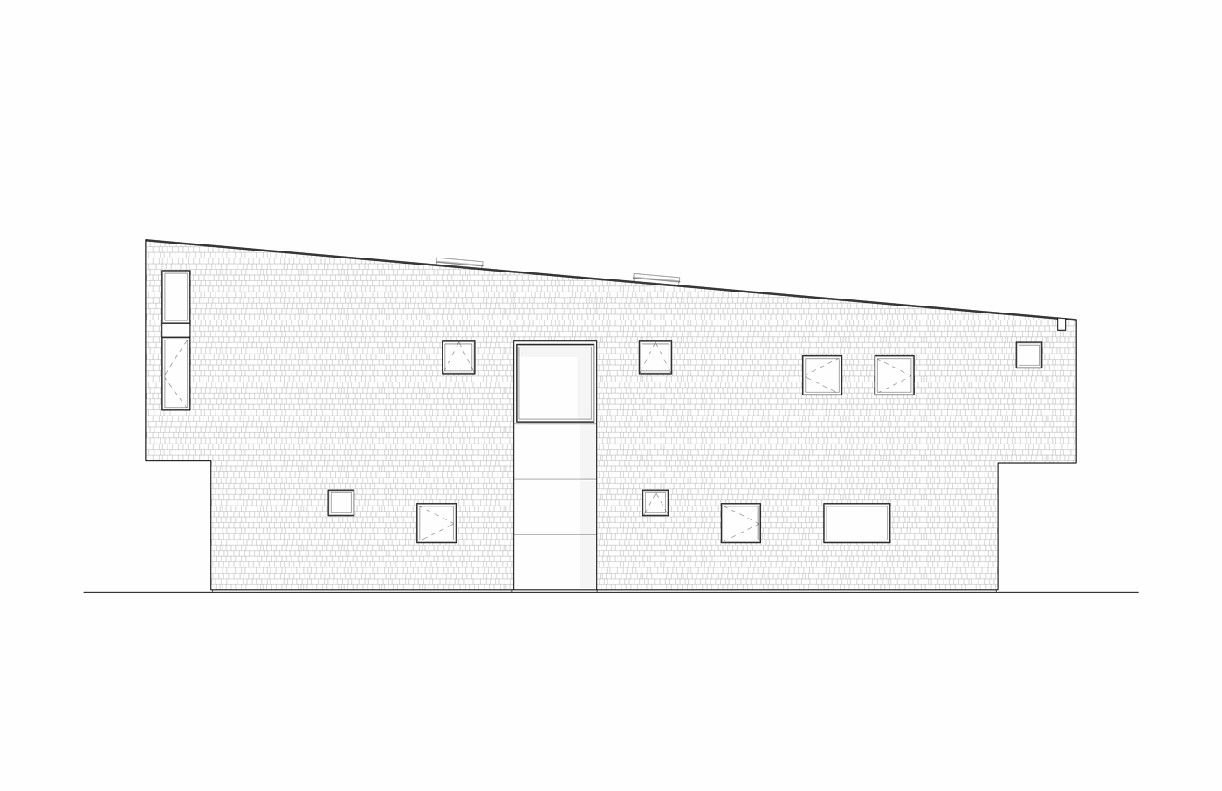
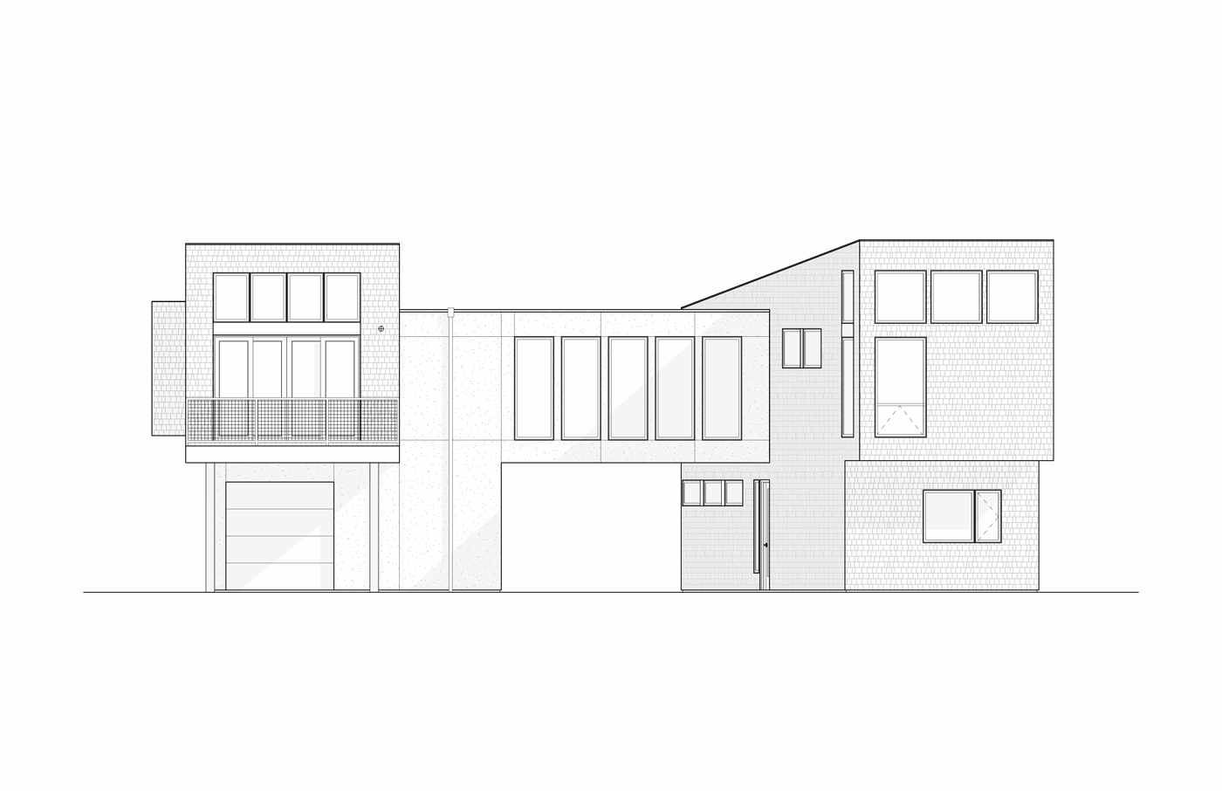
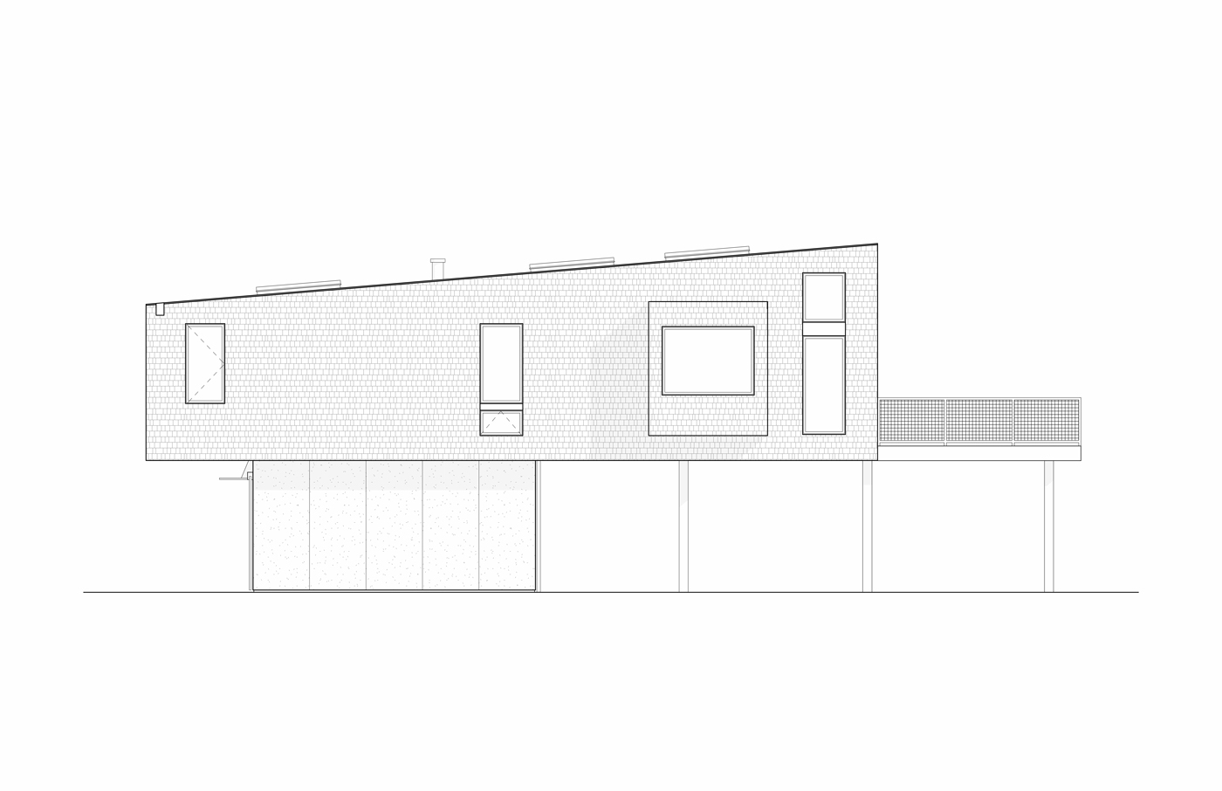
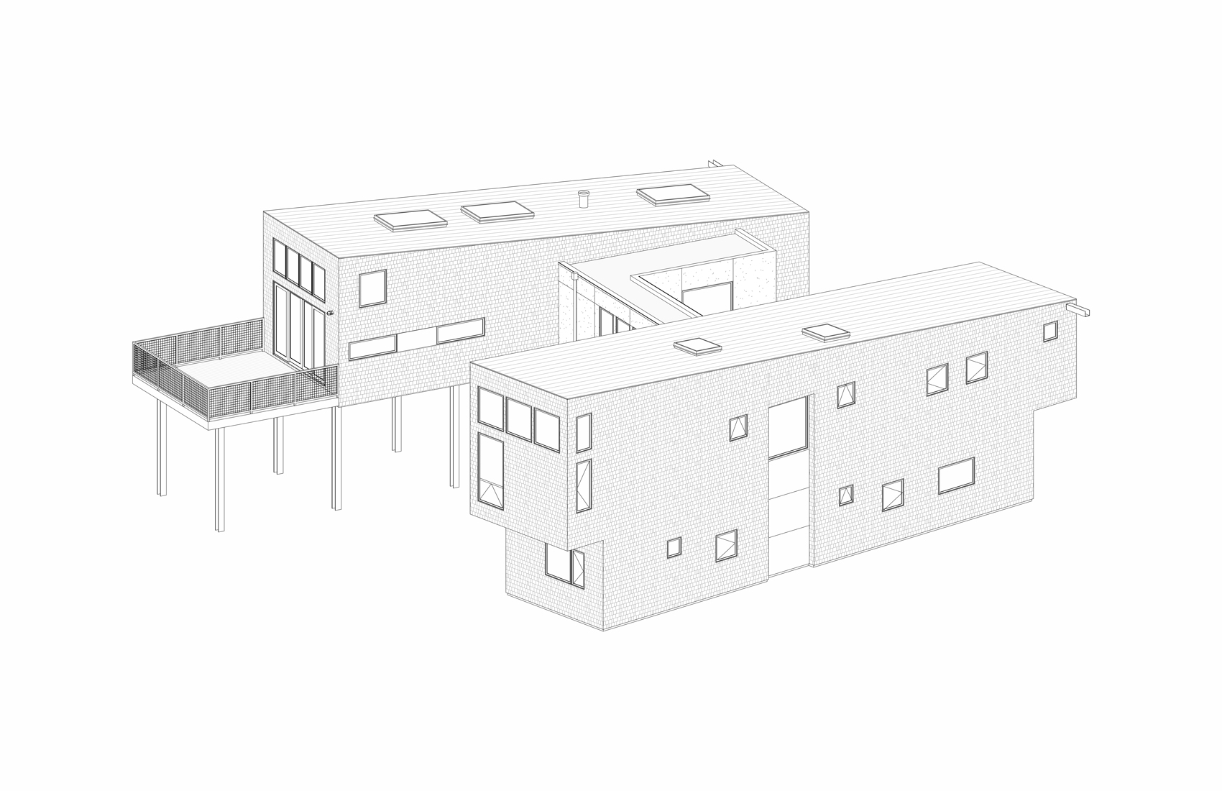
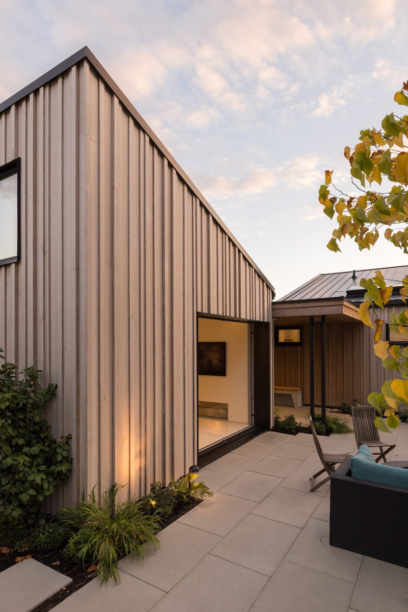
Gibsons Landing
Residential - Single Family - New
Conceived as a series of volumes connected through an interior hall, advantage is taken from the slope to create an exterior courtyard space between the carport and the lounge. Stairs cascade from the street down to the front door.
Cladding in the front is made from a vertically mounted thermally modified pine. A square waveform pattern of three amplitudes creates depth and nuance - holding shadows in all directions, at all times of day.
Interior design by Emerge Design
Landscape design by John Minty
Photography by Dolf Vermeulen
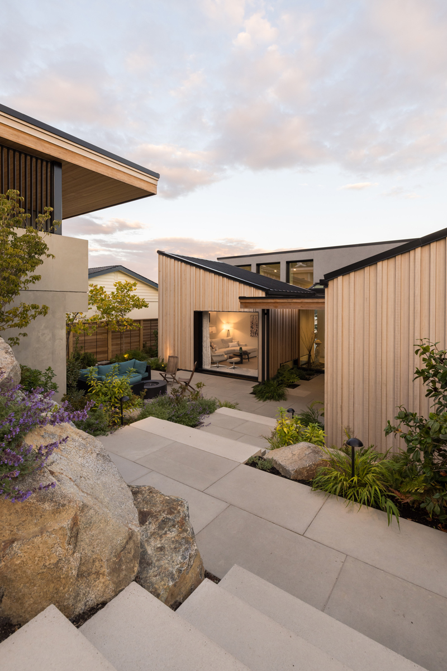
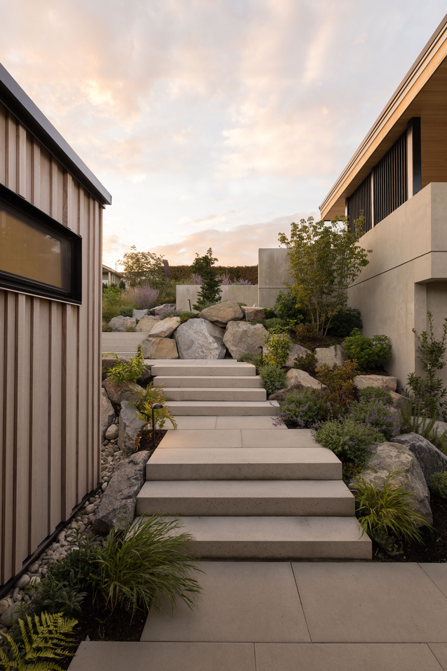

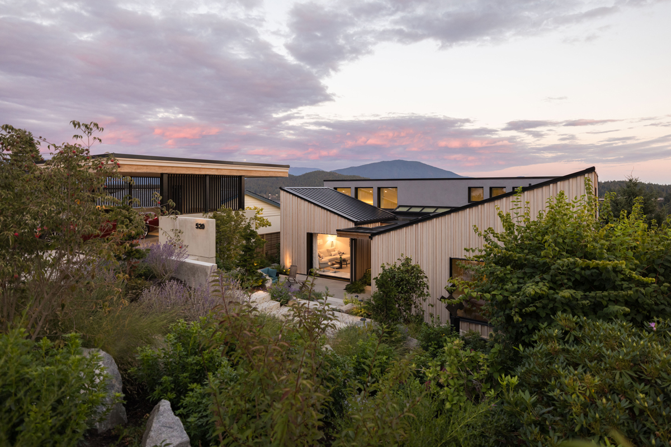


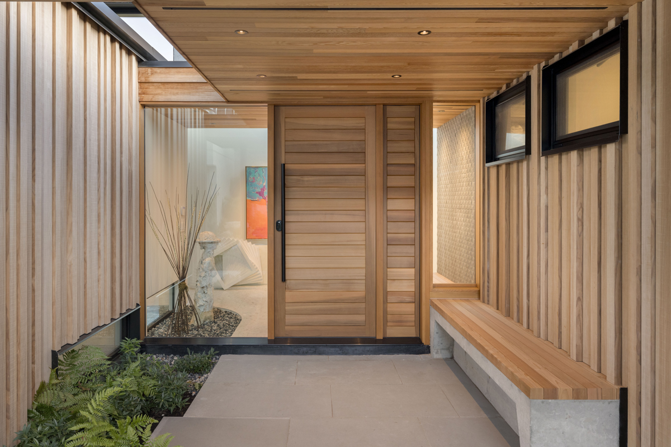
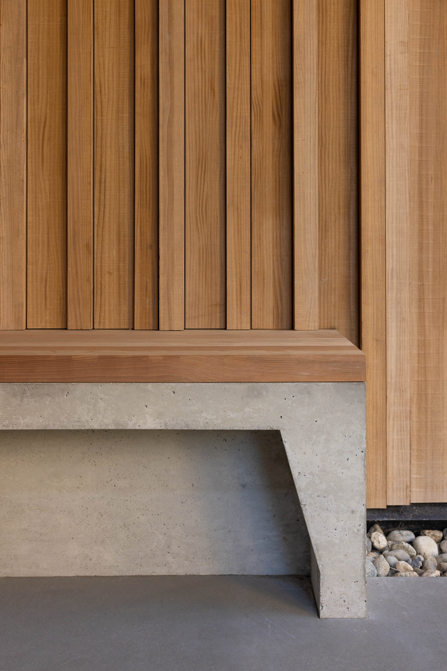
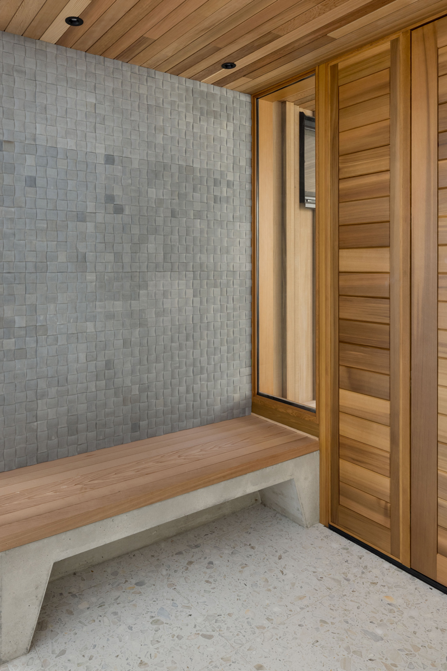


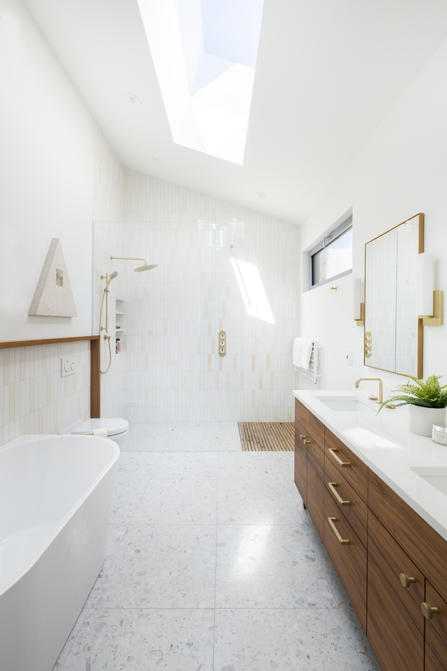
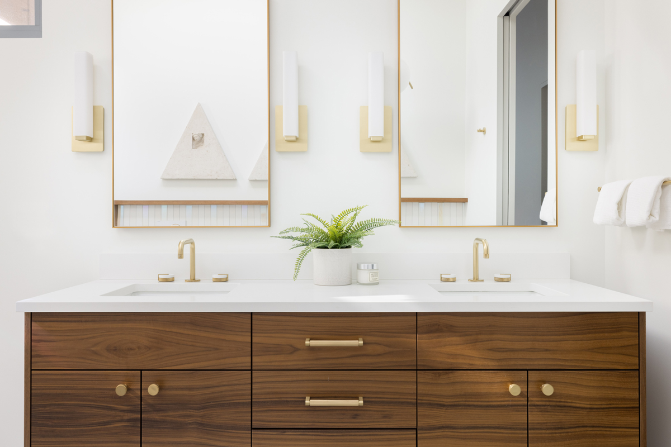
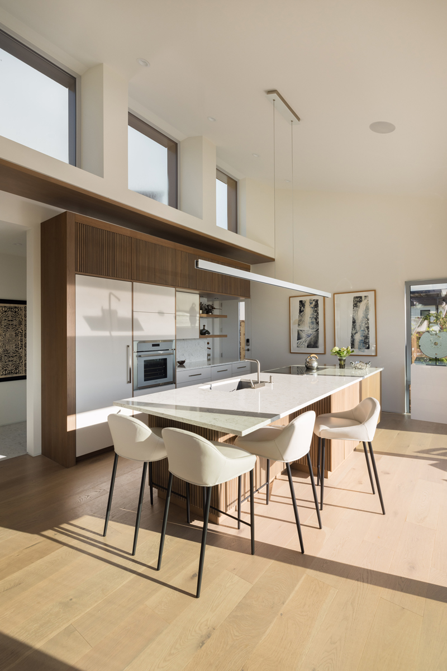
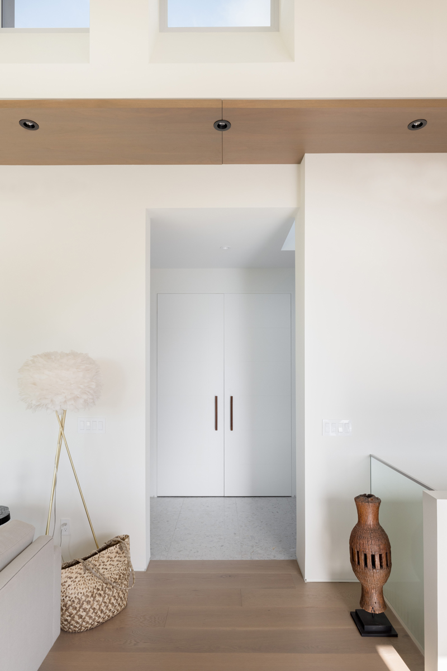

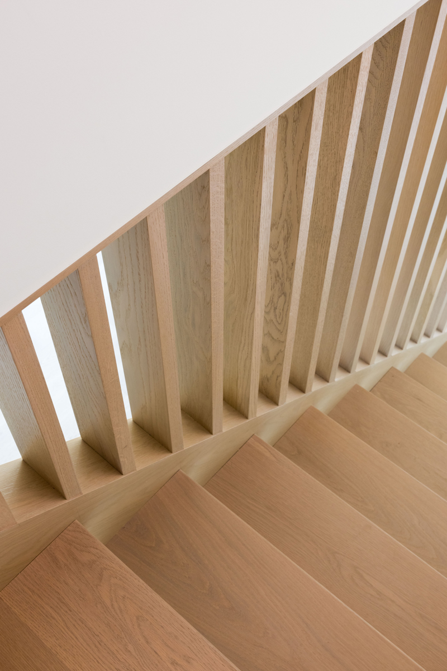

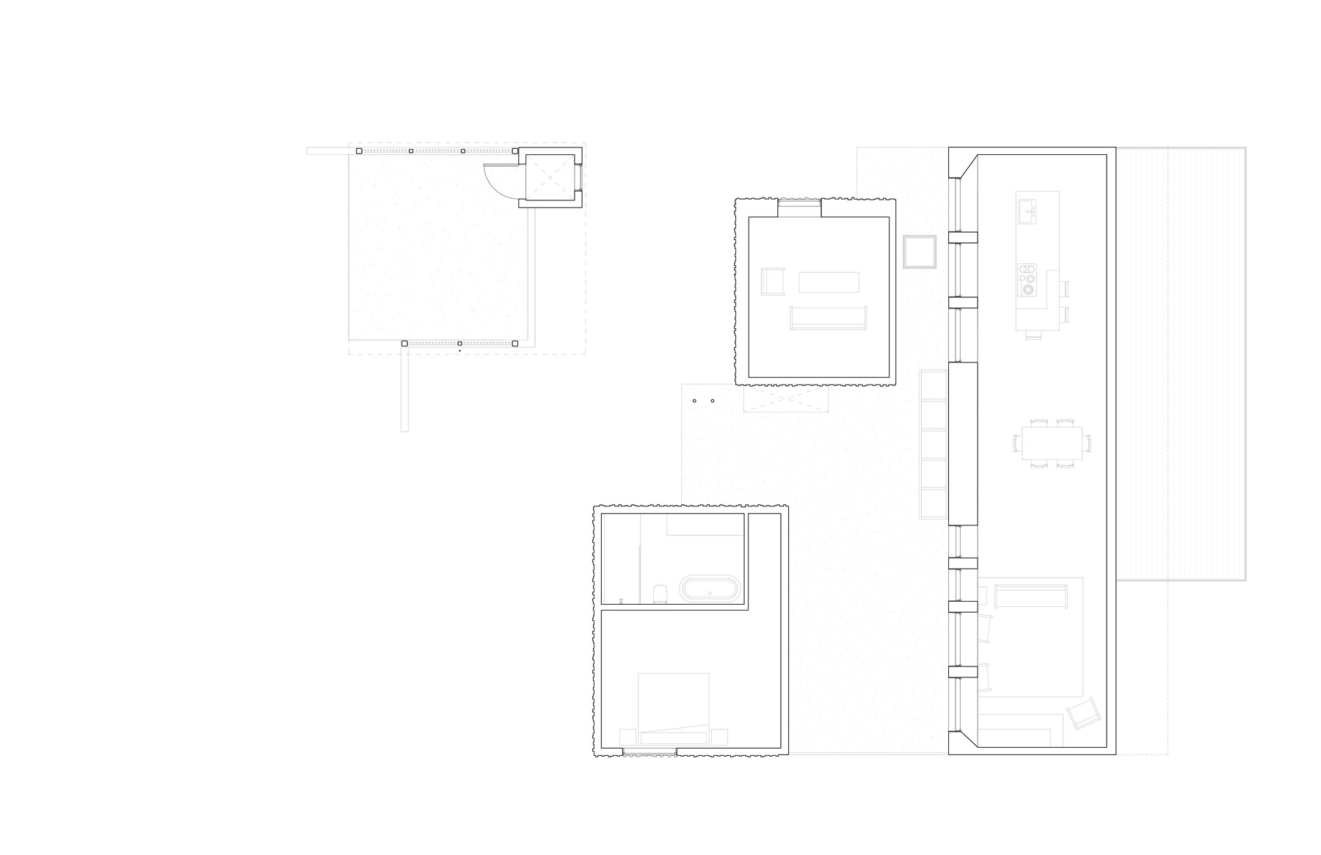
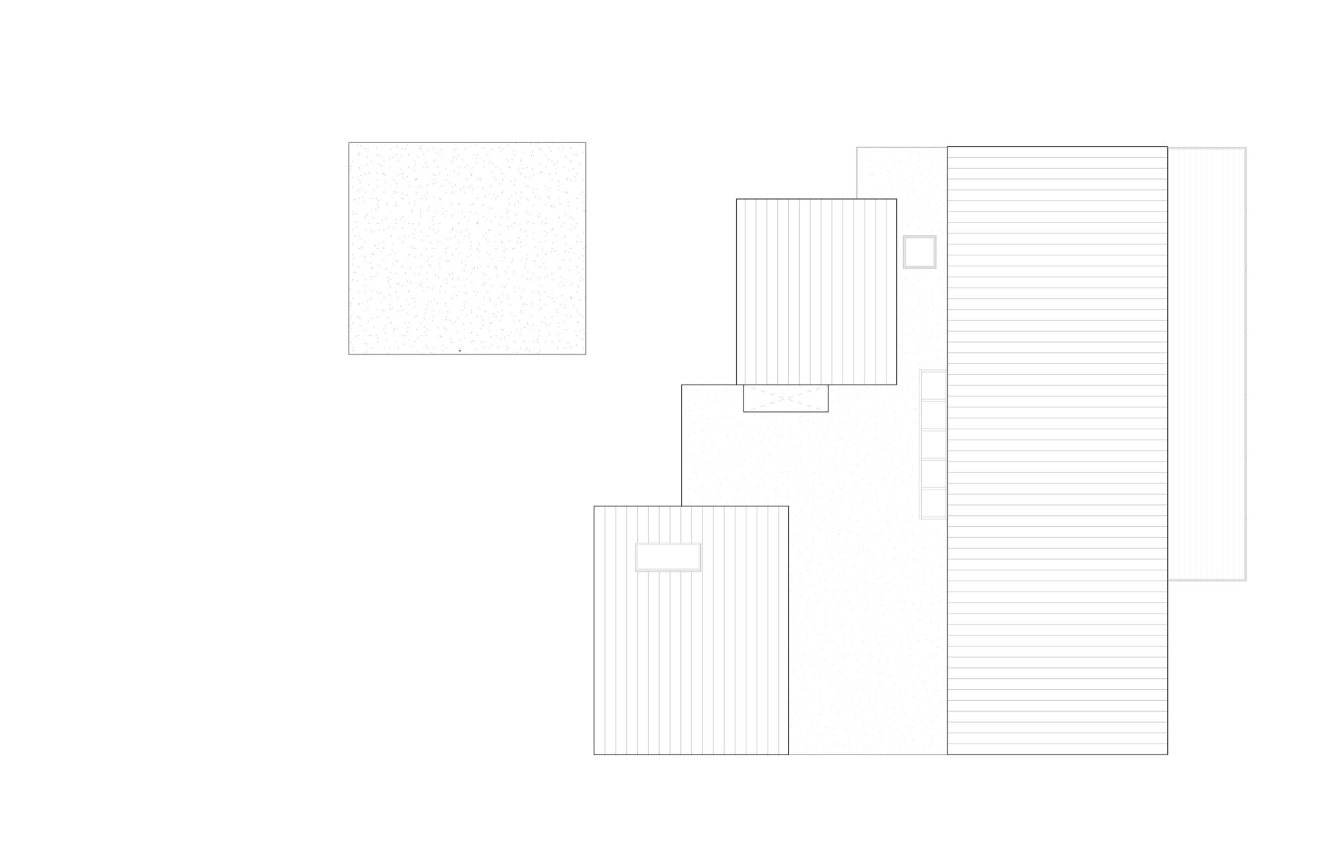
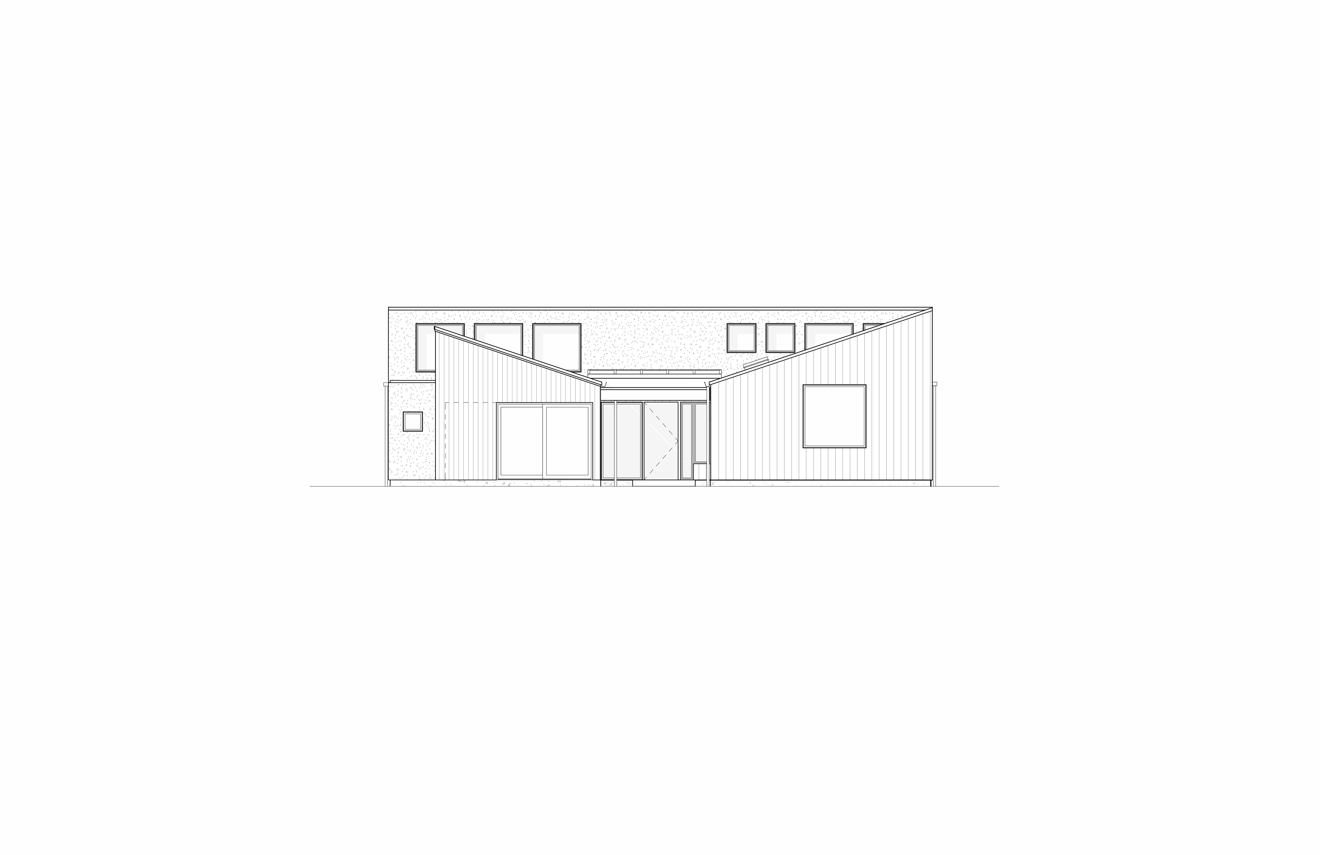
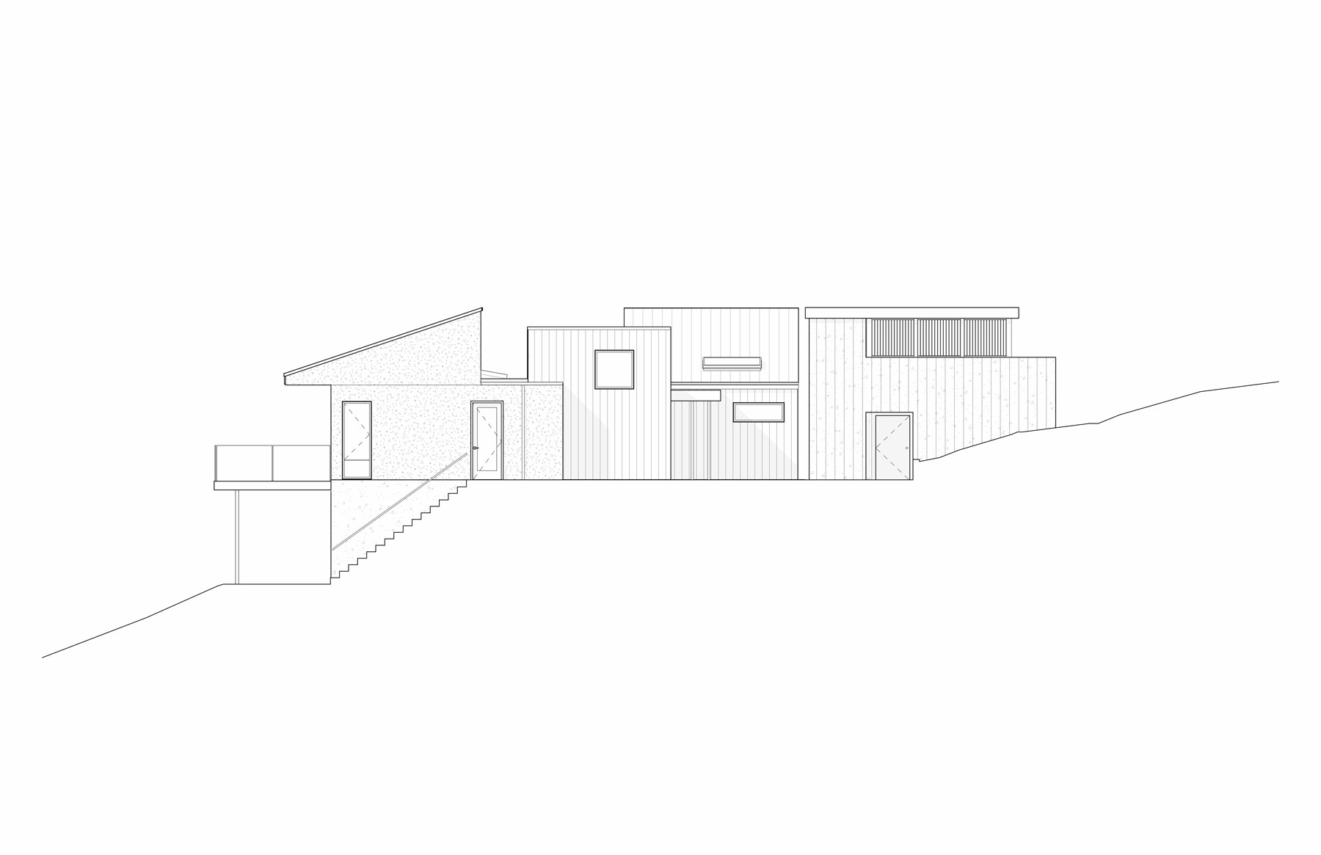
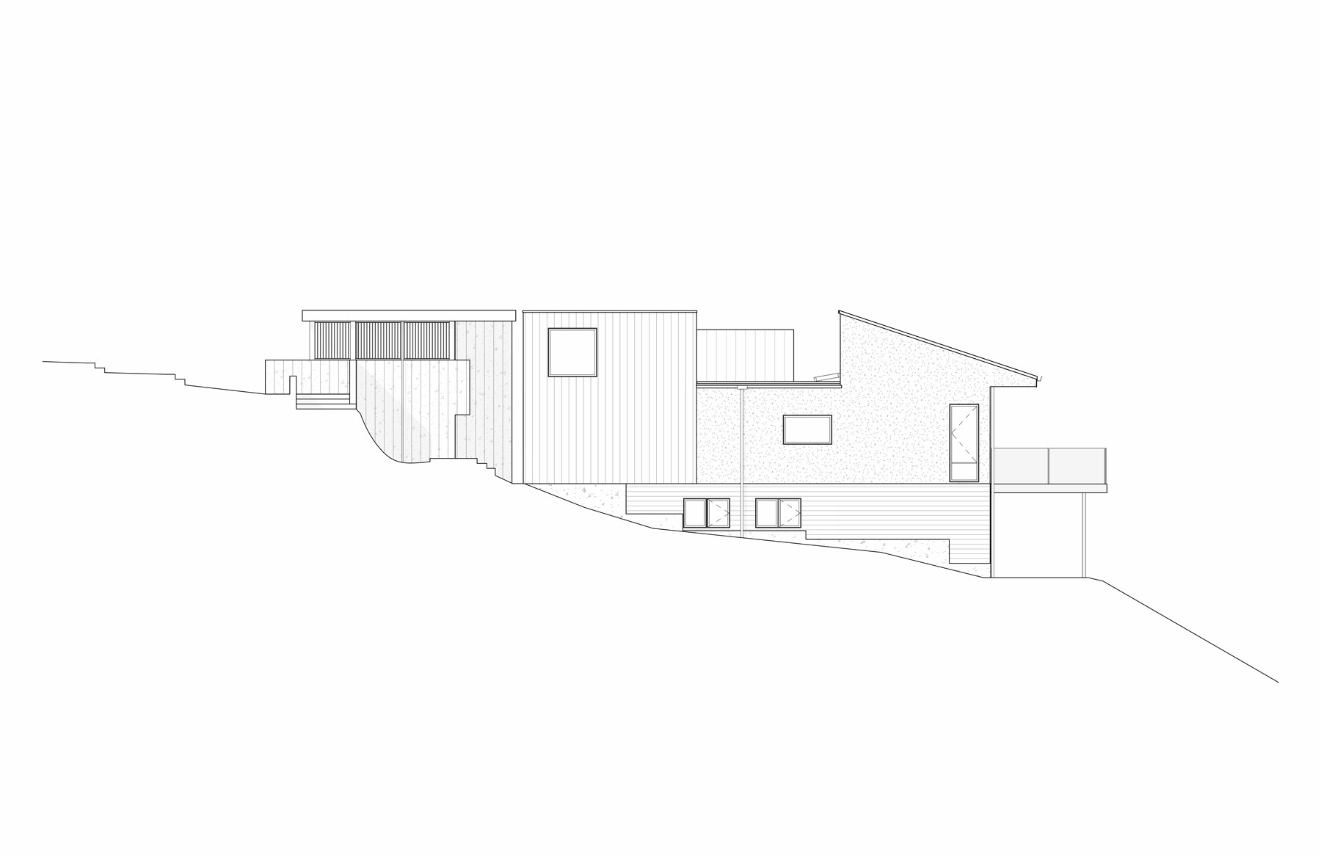
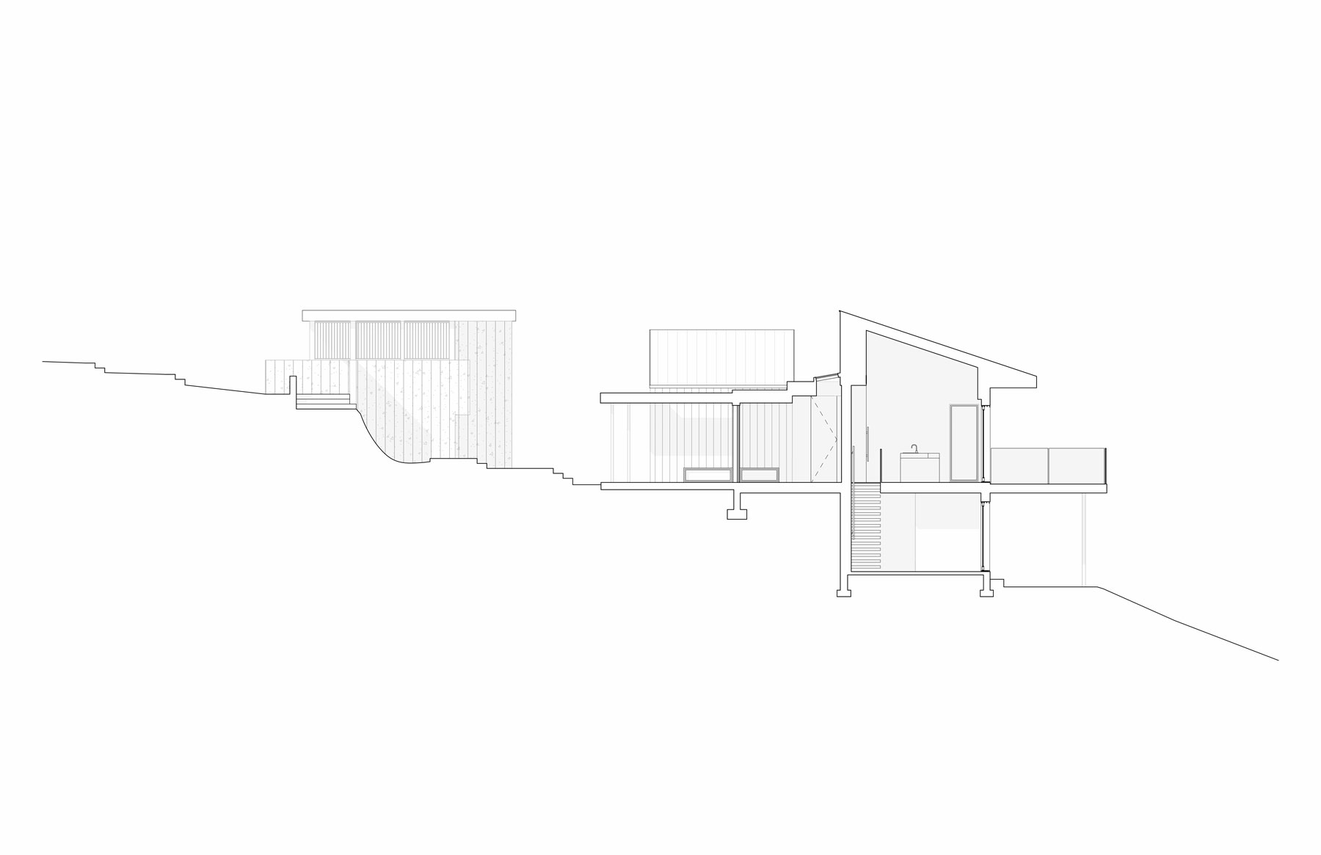

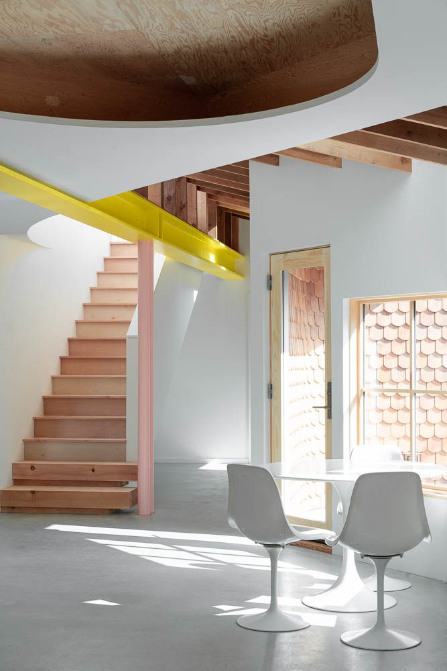
Deep Cove Residence
Residential - Single Family - New
This is a new home for a young family in Deep Cove, B.C. Cedar fishscale siding and vertical metal cladding are juxtaposed to create what we are calling an ‘industrial cottage’. Strong and singular massing forms work together to create a unique exterior, while the interior is mostly defined through natural light. Colorful material compositions are realized in the articulation of the structural steel and exposed plywood elements. Project completed in collaboration with Chad Manley Practice in Landscape and Building Arts
Photography by Jordan Manley
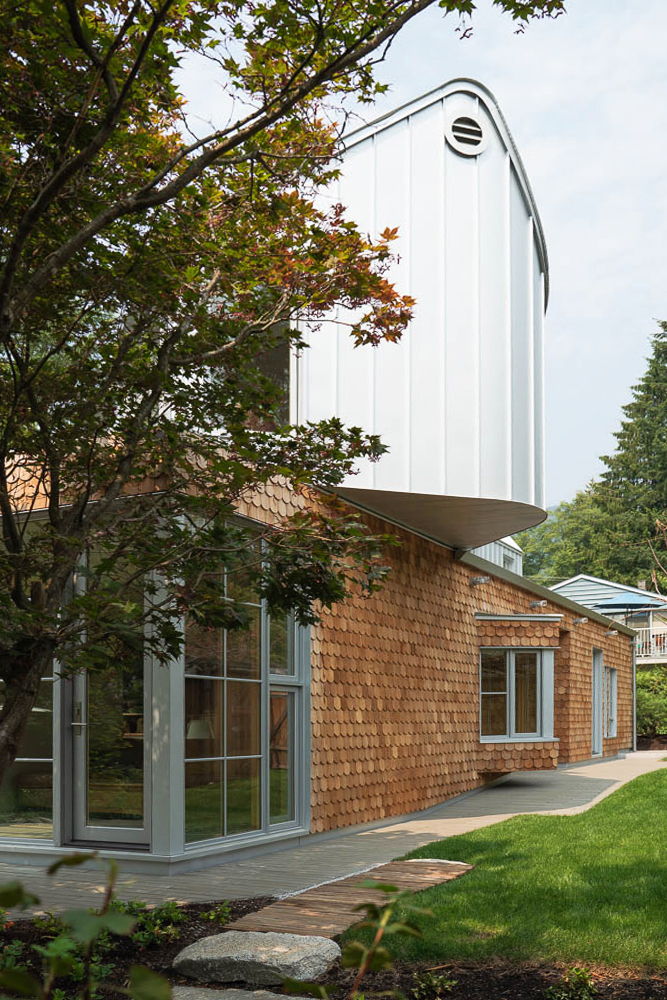



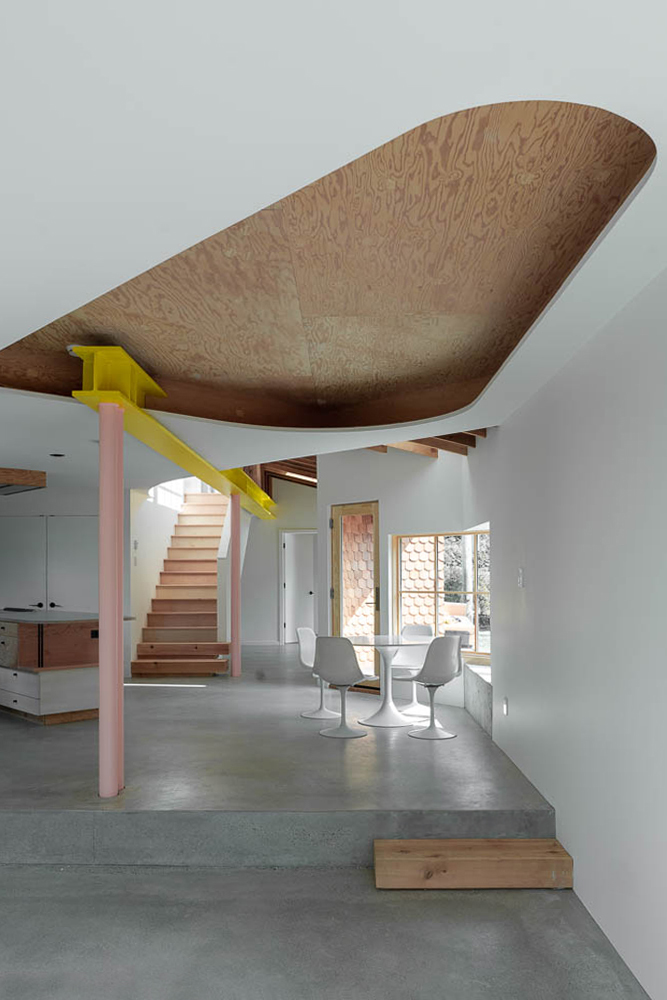
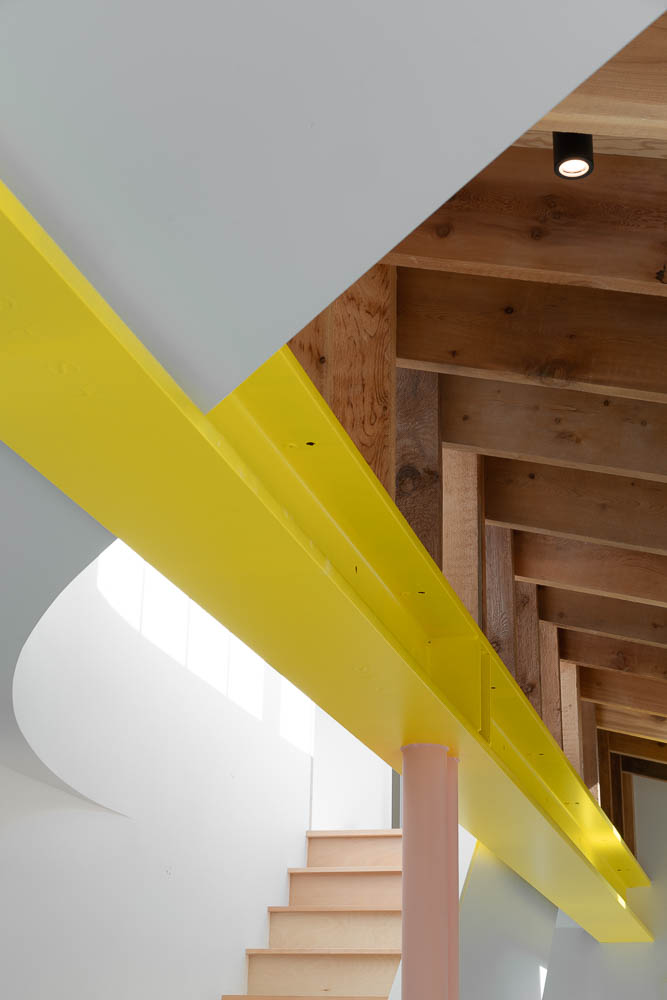
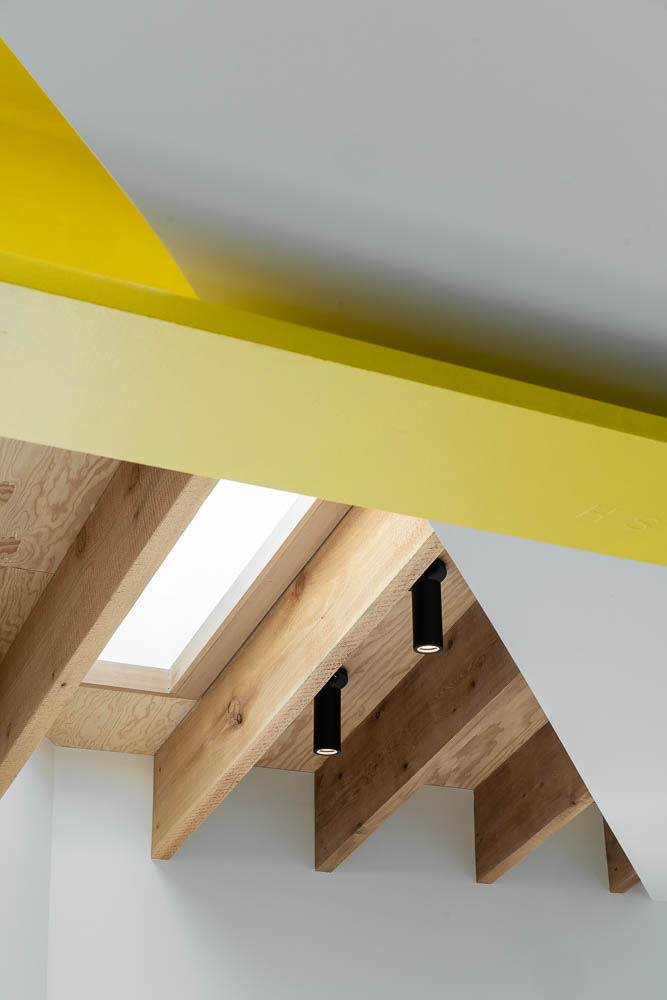
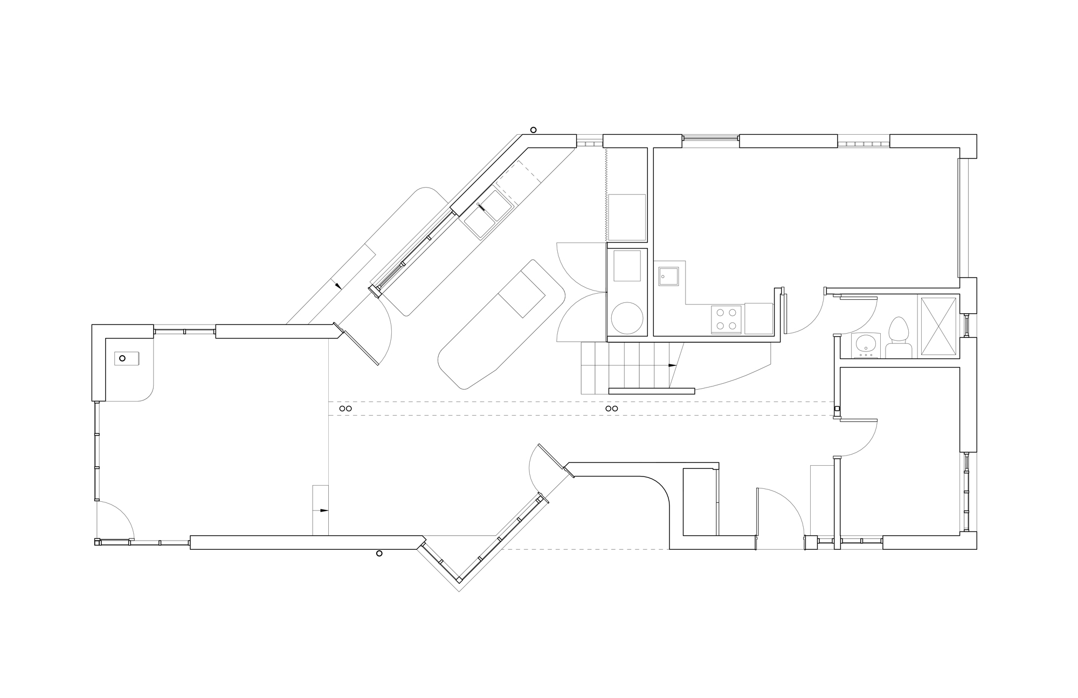
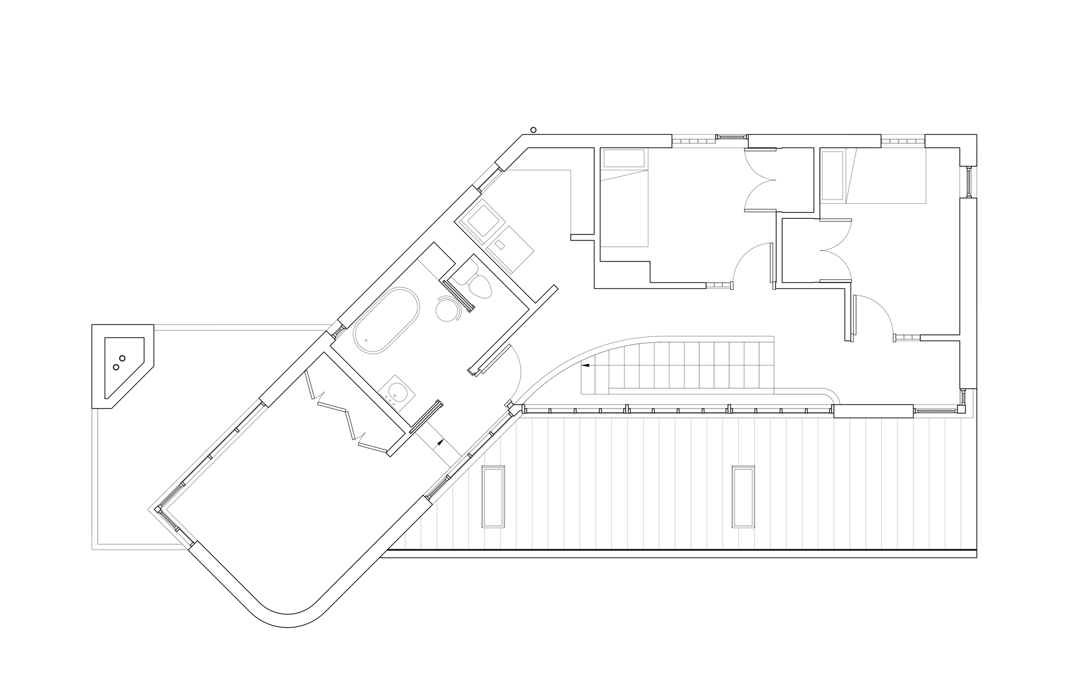
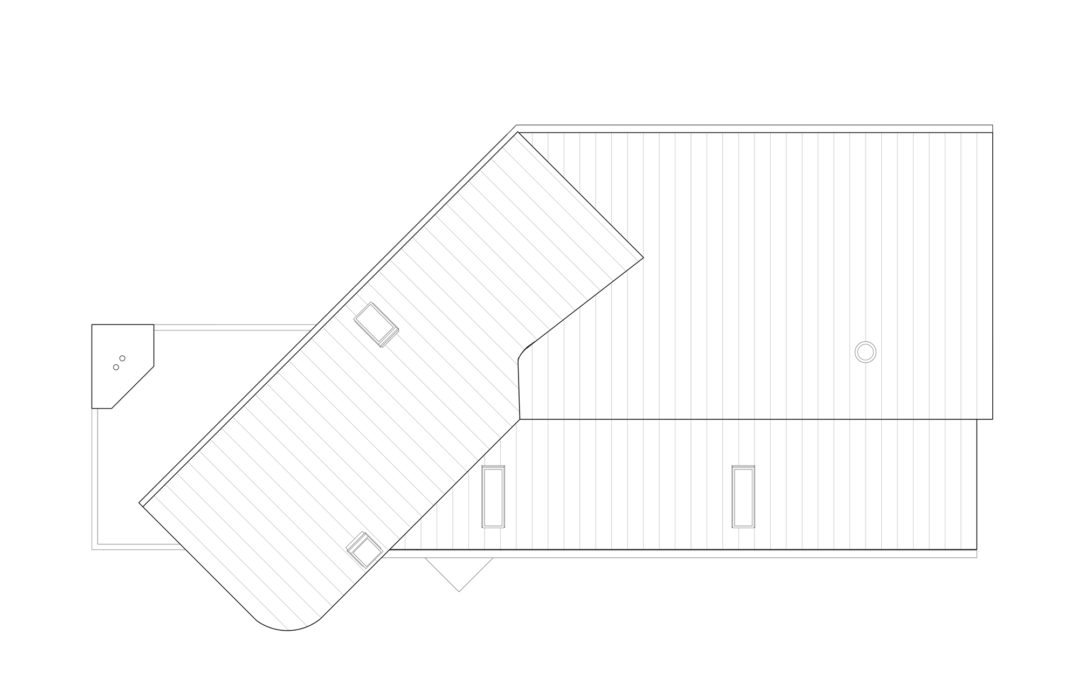
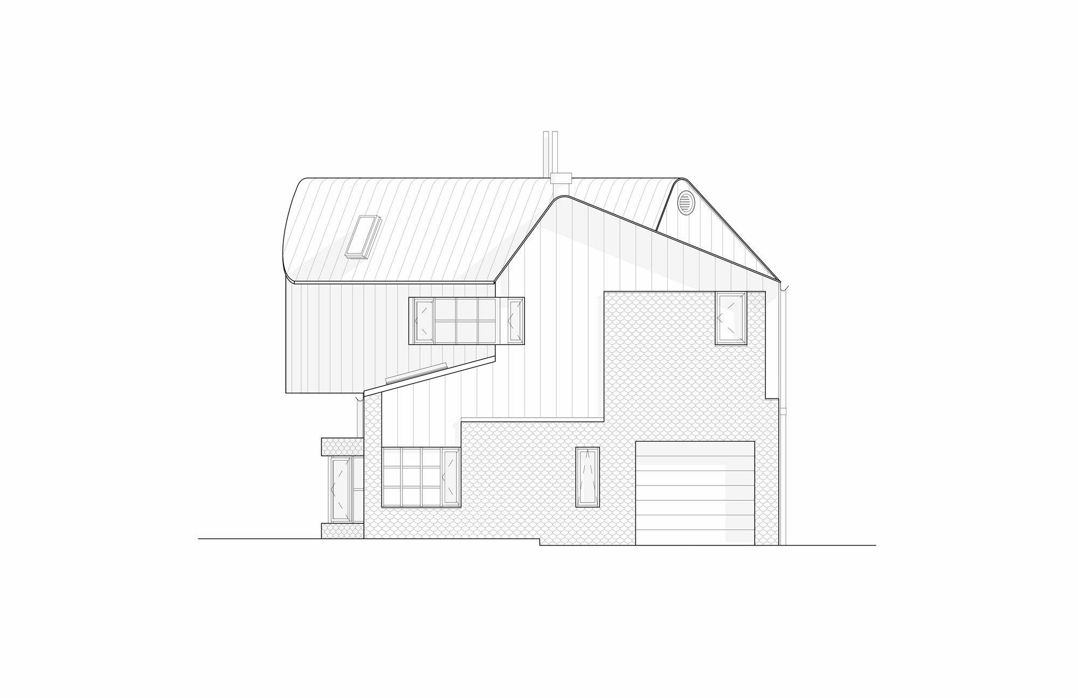
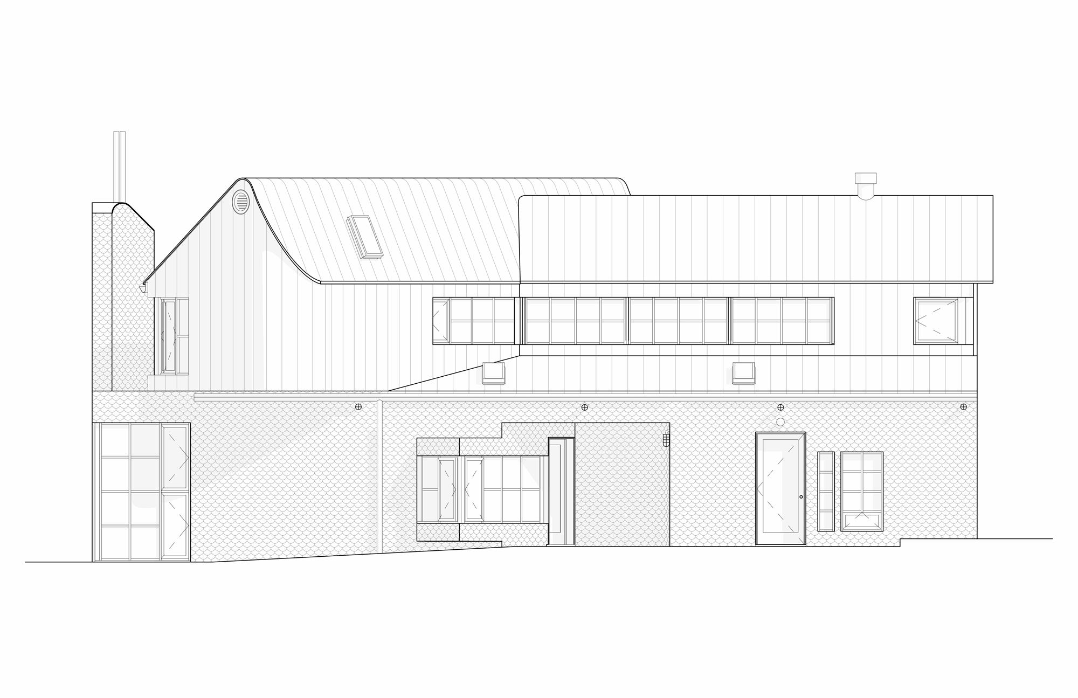
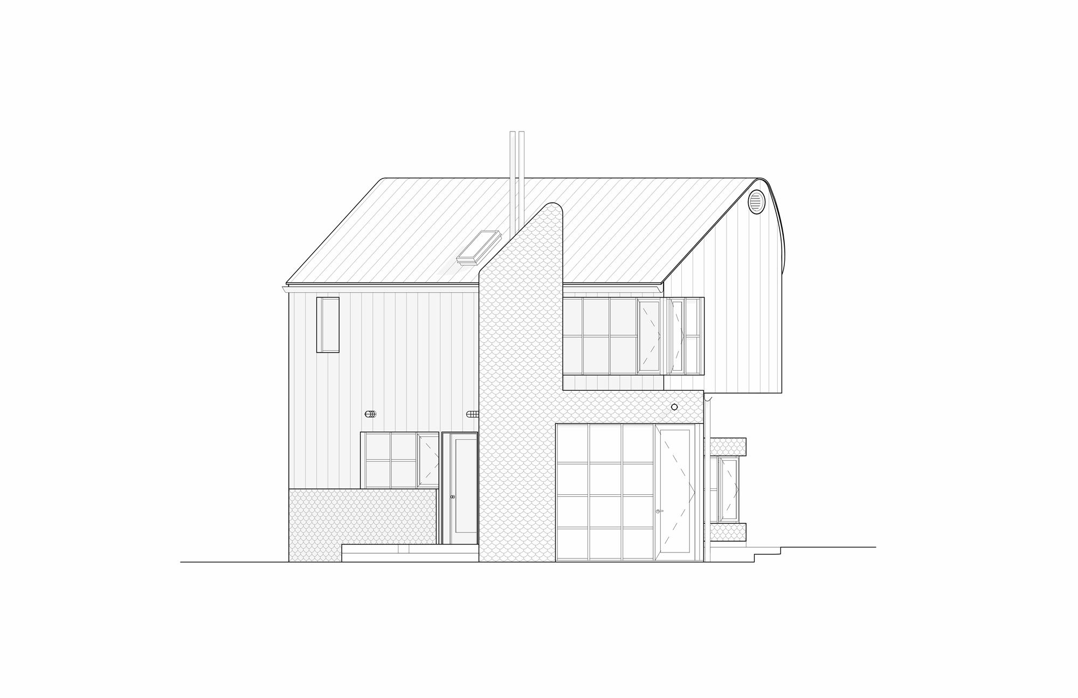
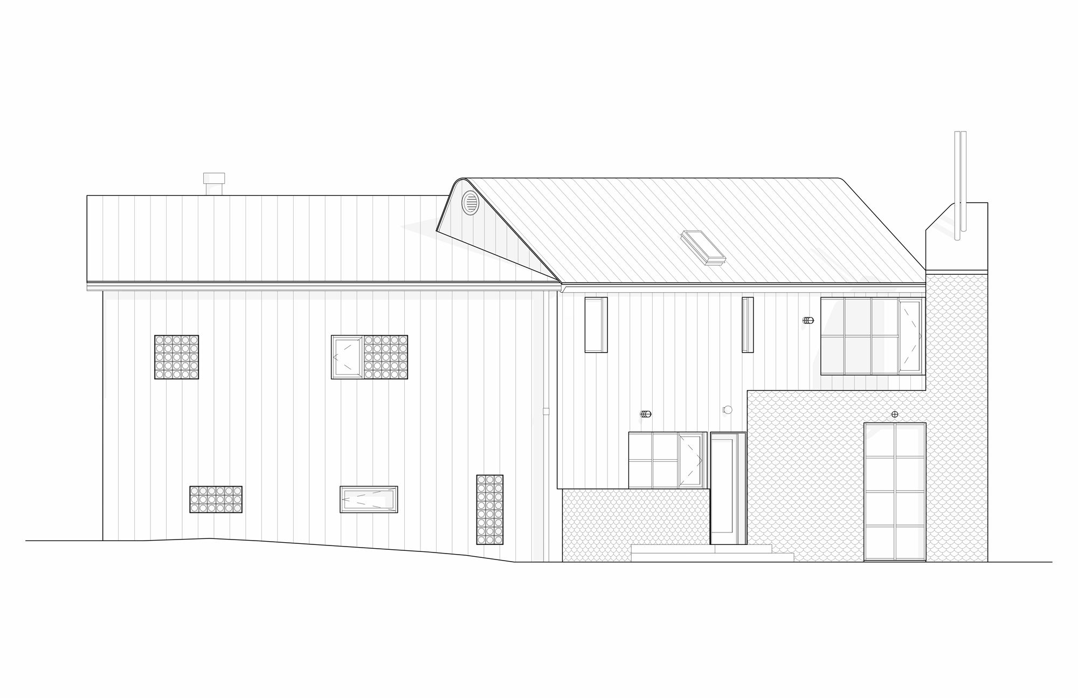
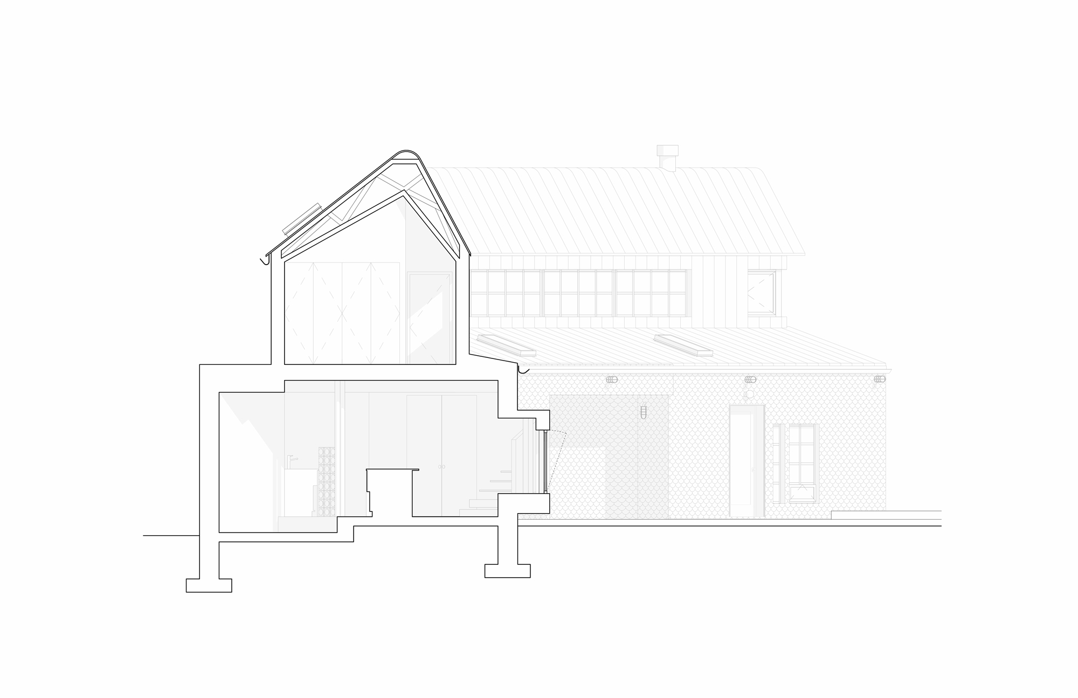
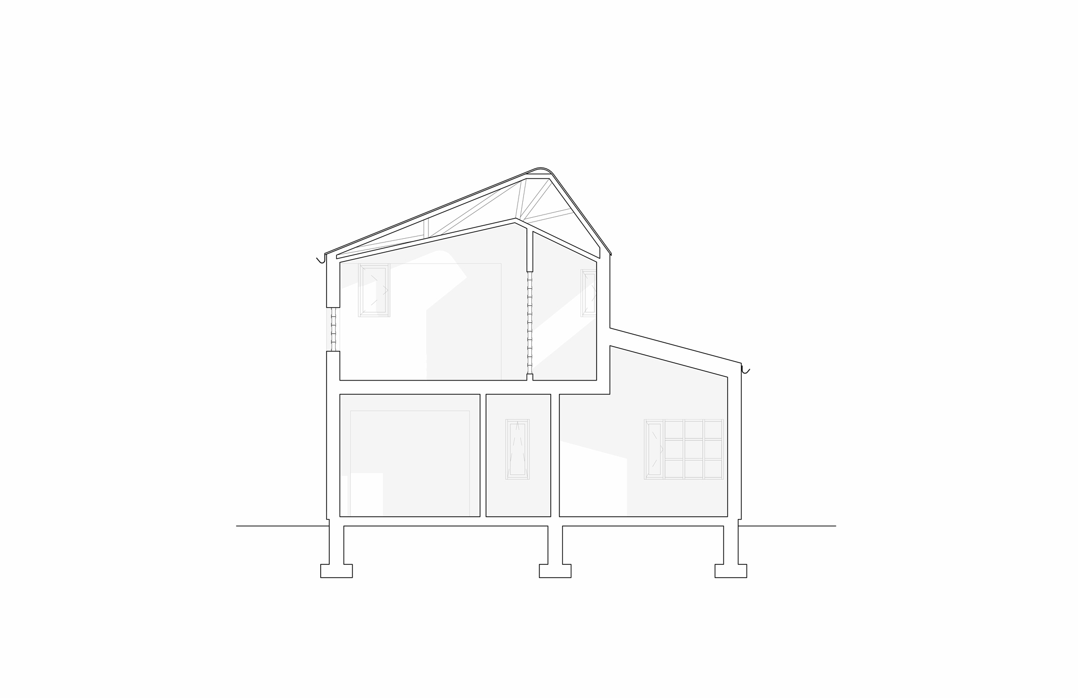

Trickle Court Addition
Residential - Single Family - Addition
A 500 sqft addition was added to a single storey 1980’s post and beam home. The decision of its placement at the corner of the building and the site was driven by multiple factors. Primarily, the need to connect to the main living space was essential. More interesting however was how placement at the corner provided an opportunity to breathe new life into the existing structure, transforming its relationship with the surroundings through fresh vistas and expanded spaces. Strategically positioned near the street, the two-story addition assumes the role of a shiny metal clad beacon, radiating to the cul-de-sac street it occupies.
The lower level is comprised of a single den space with a large family-size day bed and bay window ideal for reading sessions with the children. Upstairs we introduce a tall artist studio space with a murphy bed for guests. The ceiling ascends 15’ to a skylight in the corner of the room offering dramatic height and daylight to an otherwise modest room. A bathroom forms a second bump out in conversation with the bay window below.



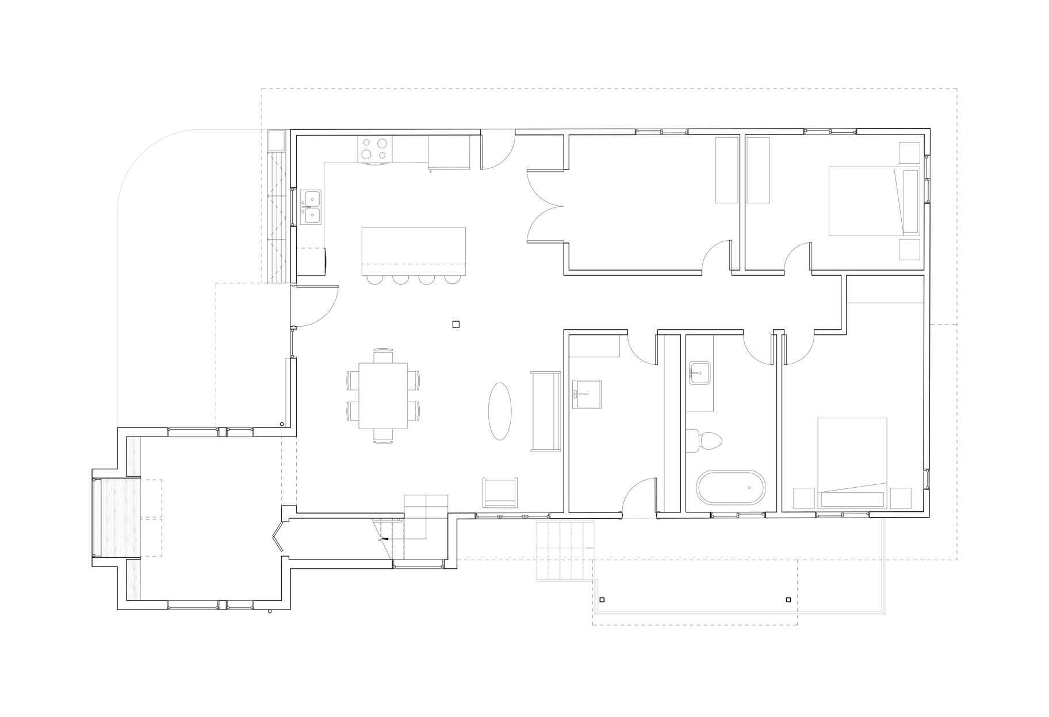
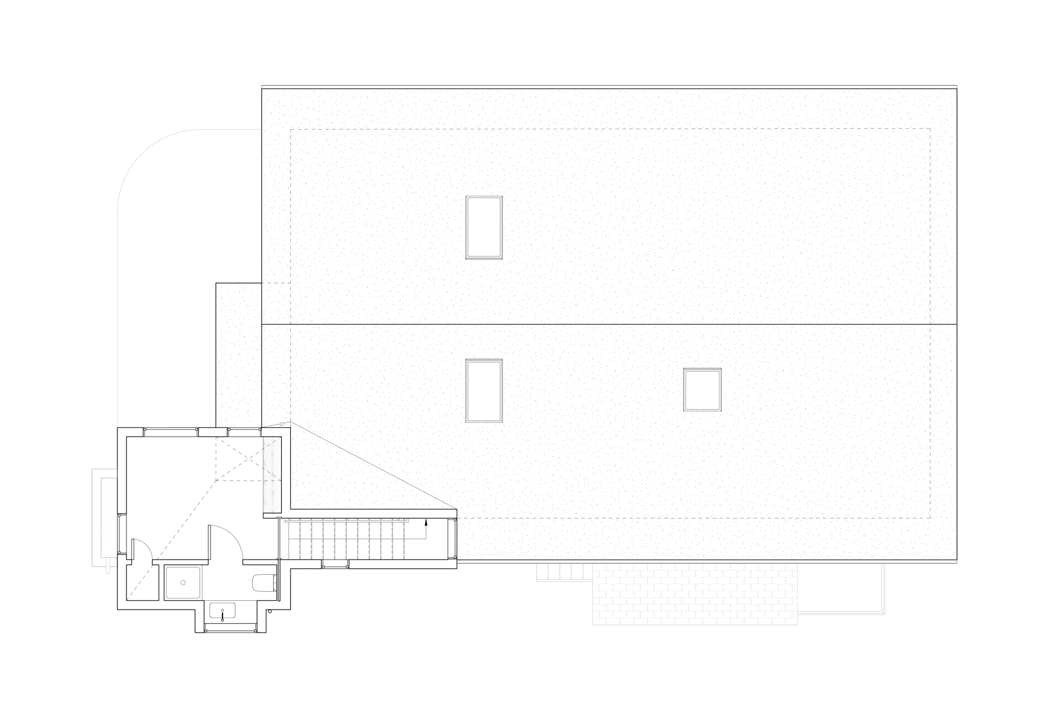
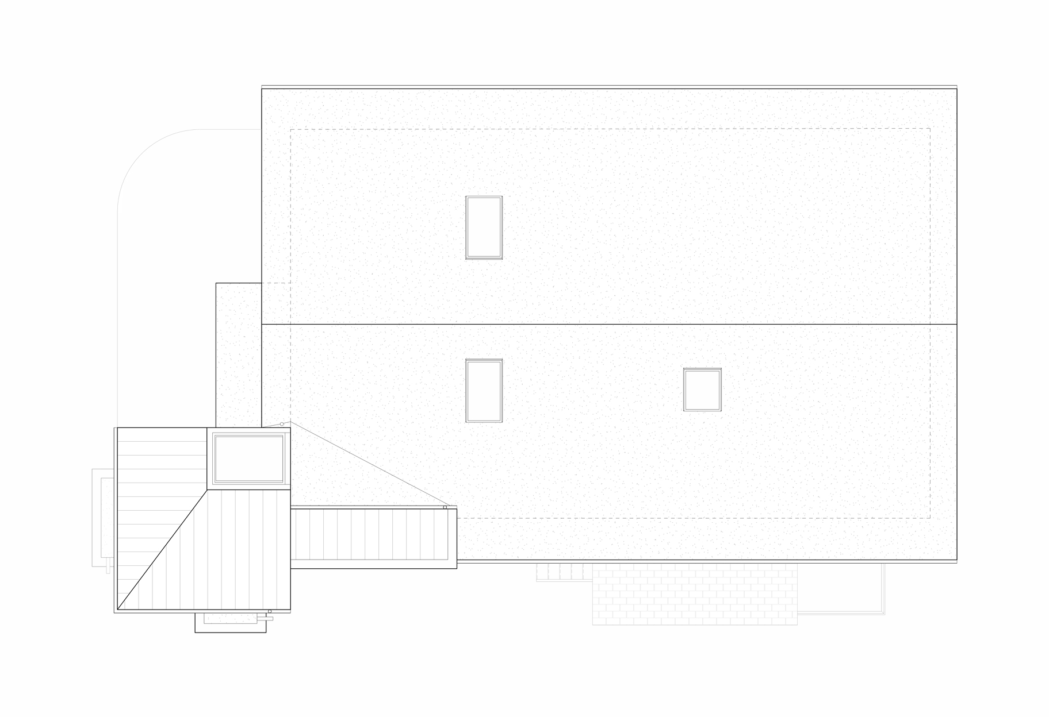
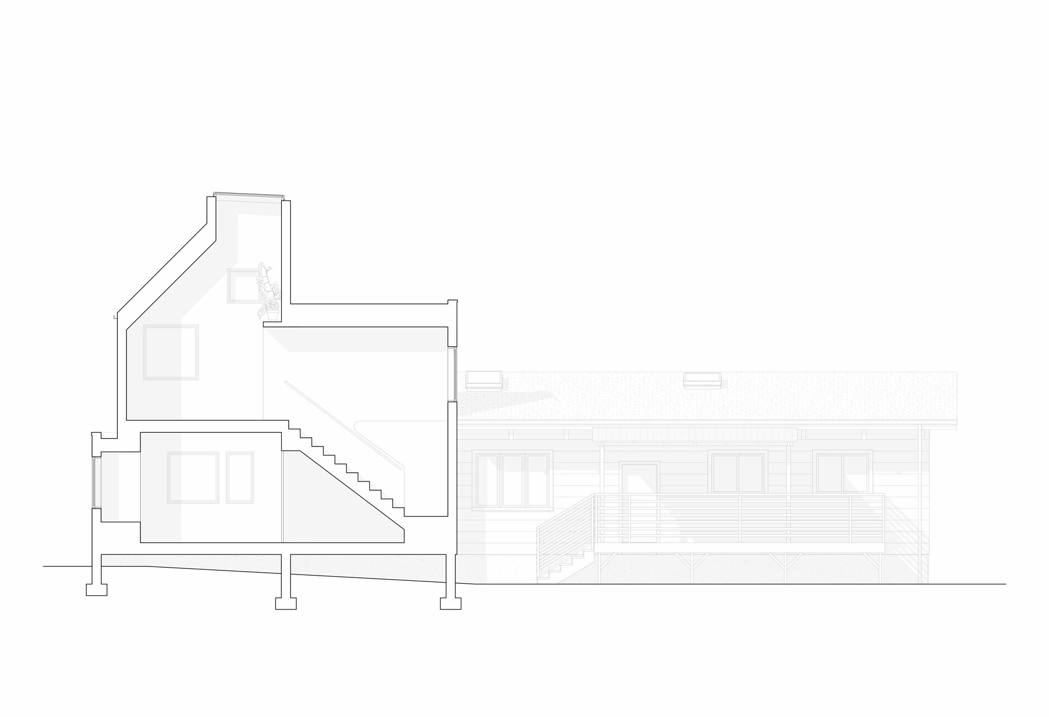
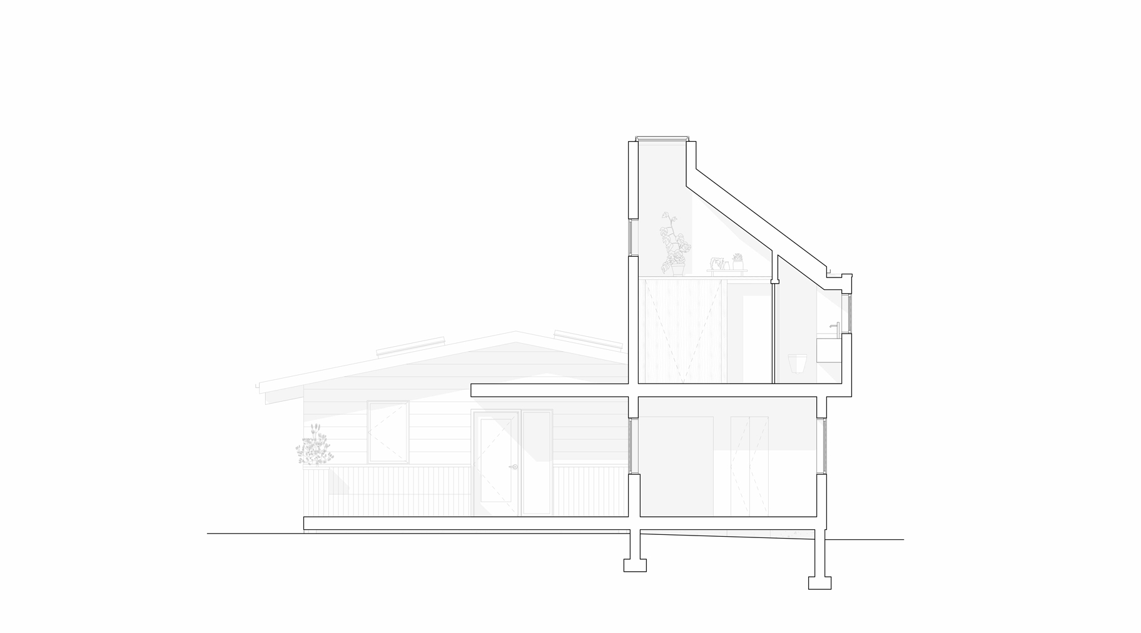
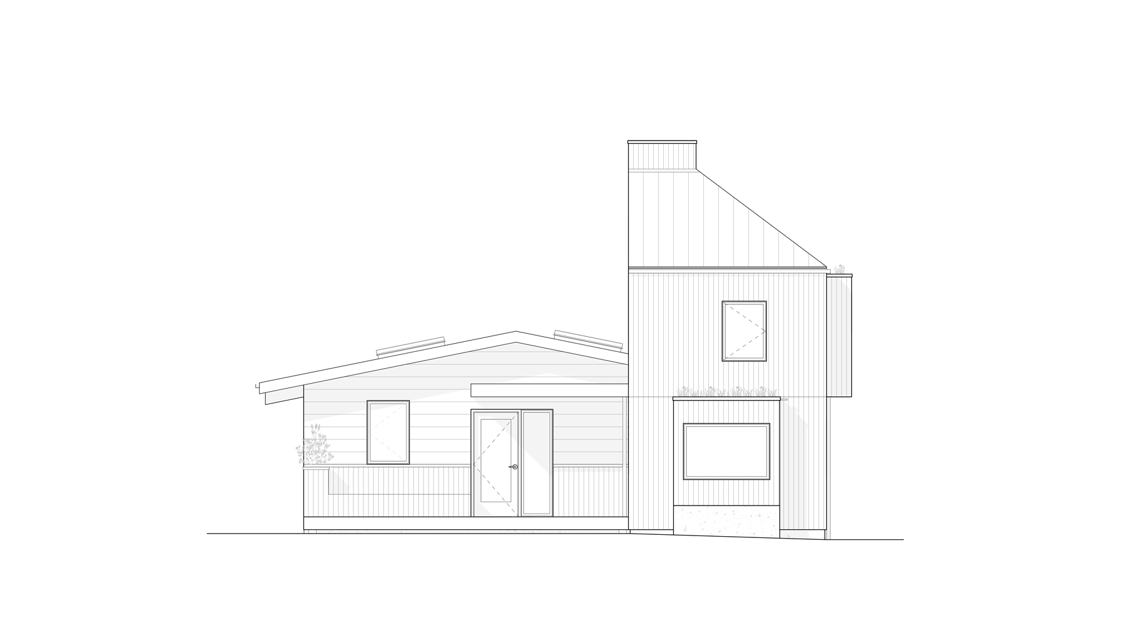
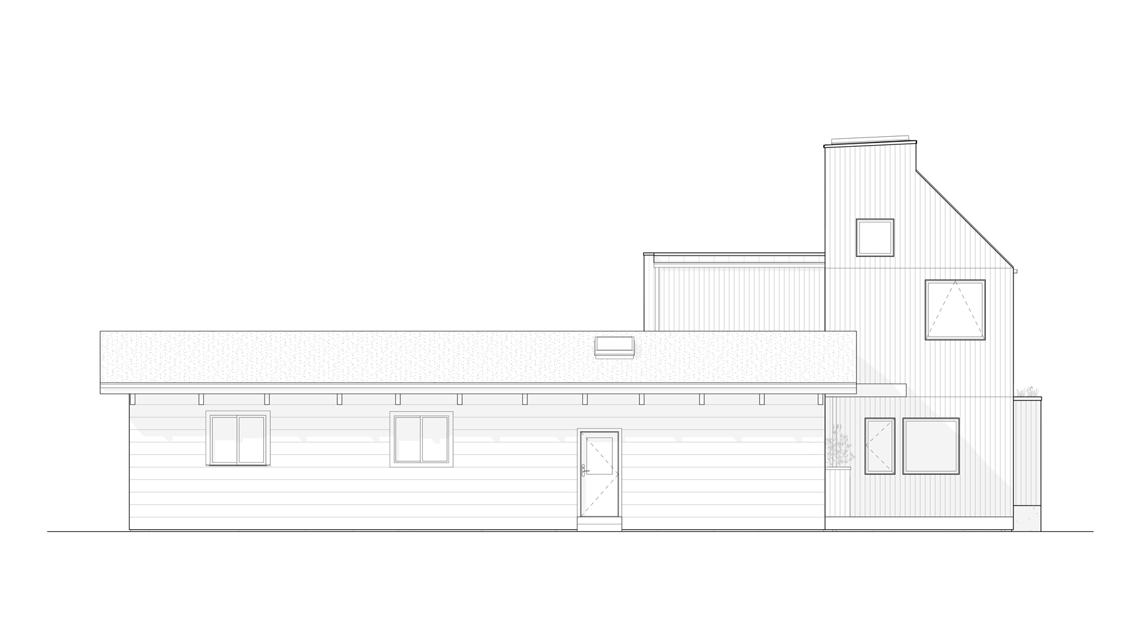
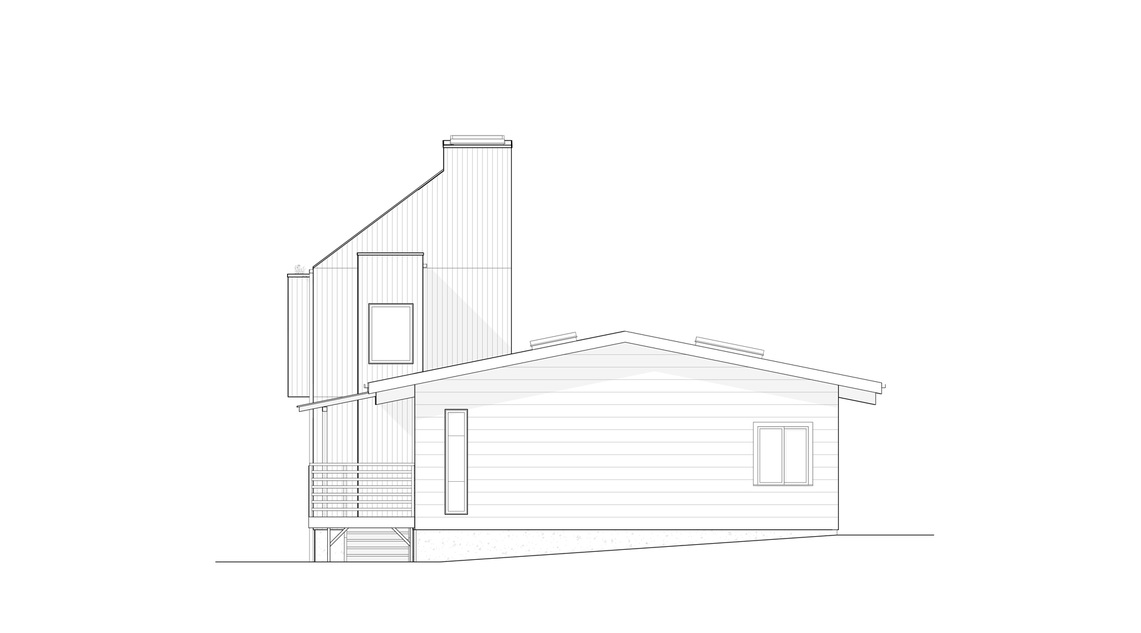
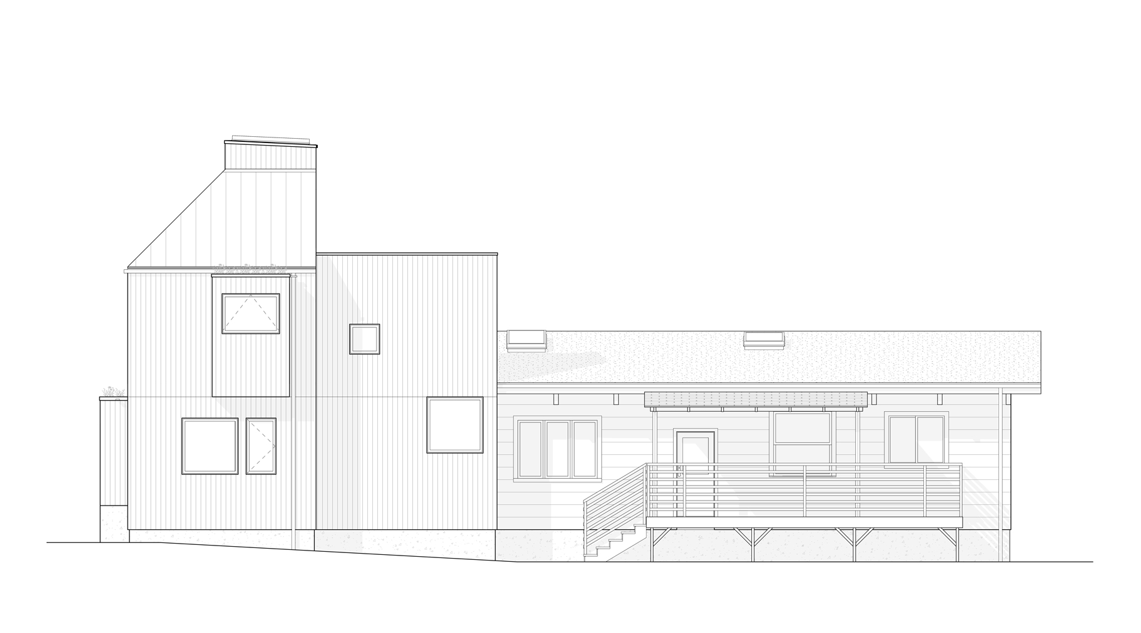
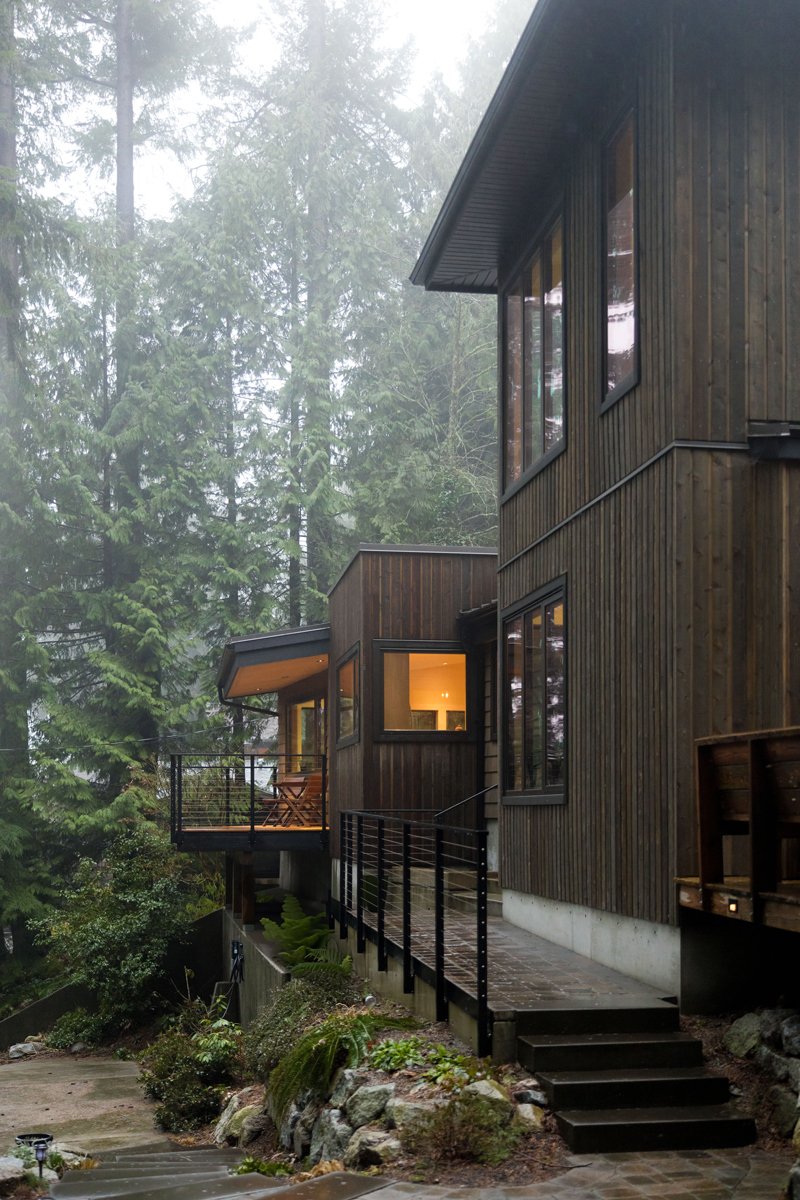
Hopkins Landing Residence
Residential - Single Family - Renovation & Addition
A series of building volumes nestle together into the forested hillside of the Sunshine Coast to form this single family residence,. Each volume is unique yet relates to its neighbor through materiality and proportion. These volumes also inflect upon the interior, resulting in a plurality of spatial experiences, none of which are the same. A relatively open plan with strong sightlines encourages socializing, while many nooks and alcoves make it possible to spend time on one’s own. A simple pallet of painted drywall and wood creates a sense of lightness that is still grounded - white walls scatter the day’s light throughout the interior, while wooden elements lead the eye along and form the regularly touched surfaces. Ample shelving will display the client’s diverse collection of art and artifacts.
Photography by Dolf Vermeulen
